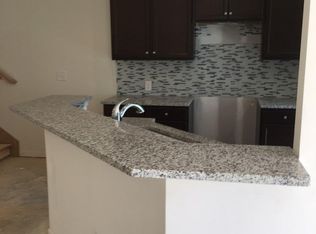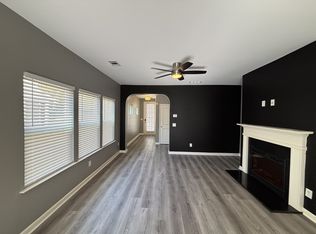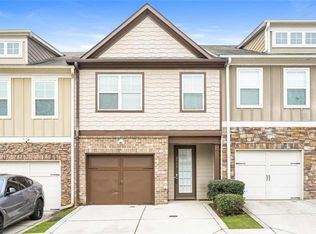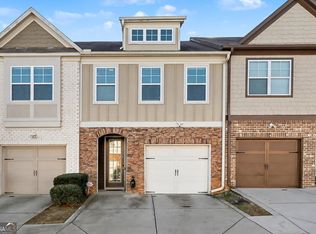45-DAY CLOSE. Gourmet Kitchen with wrap-around Breakfast Bar, Island, and GE appliances overlook the Living Room, which features a Ceiling Fan and Electric Fireplace. Master Suite offers Tray Ceiling, Ceiling Fan, Walk-In-Closet, and Bathroom featuring dual vanities, tile floors, and separate Garden Tub and Shower. Concrete Patio overlooks spacious Backyard. Builder is offering Incentives of $7,000 towards Closing Costs/HOA Dues/Design Upgrade PLUS Fridge/W/D/Blinds (with preferred lender only) Prices subject to change daily based on upgrades installed in home. MARLIN FLOORPLAN
This property is off market, which means it's not currently listed for sale or rent on Zillow. This may be different from what's available on other websites or public sources.



