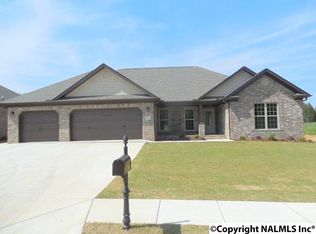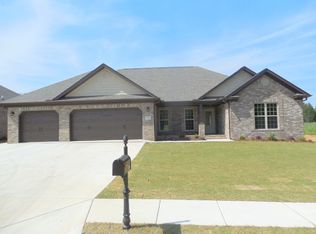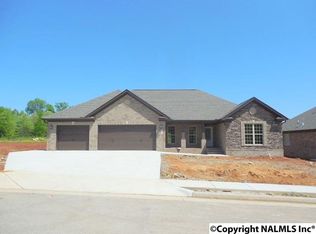Sold for $359,900
$359,900
2718 Apsley Way SW, Decatur, AL 35603
4beds
2,296sqft
Single Family Residence
Built in 2020
0.27 Acres Lot
$354,400 Zestimate®
$157/sqft
$2,124 Estimated rent
Home value
$354,400
$284,000 - $443,000
$2,124/mo
Zestimate® history
Loading...
Owner options
Explore your selling options
What's special
Chapel Hill Road area in Manor Park Subdivision see this 4 bedroom 2 1/2 bath home before its gone! The home has upgrades to include a new gas generator, can lights in the eaves, electric screen door for the garage, and a beautiful wood fence. From the spacious foyer walk into the open floorplan. The vaulted ceiling in the great room adds to the openness. A kitchen island on a half circle adds to the drama of these rooms. Eat at the island, the formal dining room, the covered rear porch and patio or the breakfast area just off the kitchen. This is a split bedroom plan with the owner's suite isolated. Walk out of the owner's bath into the spacious laundry. Watch the video and be amazed!
Zillow last checked: 8 hours ago
Listing updated: November 16, 2024 at 10:29am
Listed by:
Gay Bayless 256-227-0549,
Redstone Realty Solutions-DEC
Bought with:
Clint Peters, 113093
Real Broker LLC
Source: ValleyMLS,MLS#: 21872934
Facts & features
Interior
Bedrooms & bathrooms
- Bedrooms: 4
- Bathrooms: 3
- Full bathrooms: 2
- 1/2 bathrooms: 1
Primary bedroom
- Features: Ceiling Fan(s), Carpet, Isolate, Smooth Ceiling, Tray Ceiling(s), Walk-In Closet(s)
- Level: First
- Area: 270
- Dimensions: 18 x 15
Bedroom 2
- Features: Ceiling Fan(s), Carpet, Smooth Ceiling, Vaulted Ceiling(s)
- Level: First
- Area: 180
- Dimensions: 12 x 15
Bedroom 3
- Features: Ceiling Fan(s), Carpet, Walk-In Closet(s)
- Level: First
- Area: 110
- Dimensions: 10 x 11
Bedroom 4
- Features: Ceiling Fan(s), Carpet, Smooth Ceiling, Walk-In Closet(s)
- Level: First
- Area: 154
- Dimensions: 14 x 11
Dining room
- Features: Crown Molding, LVP
- Level: First
- Area: 110
- Dimensions: 11 x 10
Kitchen
- Features: Crown Molding, Eat-in Kitchen, Granite Counters, Kitchen Island, Smooth Ceiling, LVP
- Level: First
- Area: 180
- Dimensions: 15 x 12
Living room
- Features: Ceiling Fan(s), Fireplace, Recessed Lighting, Smooth Ceiling, Vaulted Ceiling(s), LVP
- Level: First
- Area: 285
- Dimensions: 19 x 15
Laundry room
- Features: LVP
- Level: First
- Area: 80
- Dimensions: 10 x 8
Heating
- Central 1
Cooling
- Central 1
Appliances
- Included: Dishwasher, Disposal, Microwave, Range, Refrigerator
Features
- Has basement: No
- Has fireplace: Yes
- Fireplace features: Gas Log
Interior area
- Total interior livable area: 2,296 sqft
Property
Parking
- Parking features: Garage-Two Car, Garage Door Opener, Garage Faces Front, Driveway-Concrete
Accessibility
- Accessibility features: Stall Shower
Features
- Levels: One
- Stories: 1
- Exterior features: Curb/Gutters, Sidewalk
Lot
- Size: 0.27 Acres
- Dimensions: 79.75 x 147.72
Details
- Parcel number: 13 05 0 000 001.021
- Other equipment: Lighting Automation, Other
Construction
Type & style
- Home type: SingleFamily
- Architectural style: Ranch
- Property subtype: Single Family Residence
Materials
- Foundation: Slab
Condition
- New construction: No
- Year built: 2020
Details
- Builder name: TALON HOMES INC
Utilities & green energy
- Sewer: Public Sewer
- Water: Public
Community & neighborhood
Security
- Security features: Security System
Community
- Community features: Curbs
Location
- Region: Decatur
- Subdivision: Manor Park
Price history
| Date | Event | Price |
|---|---|---|
| 11/15/2024 | Sold | $359,900$157/sqft |
Source: | ||
| 10/17/2024 | Contingent | $359,900$157/sqft |
Source: | ||
| 10/11/2024 | Listed for sale | $359,900+35.9%$157/sqft |
Source: | ||
| 1/28/2020 | Sold | $264,900+2.3%$115/sqft |
Source: | ||
| 12/17/2019 | Listed for sale | $258,900$113/sqft |
Source: MarMac Real Estate #1133610 Report a problem | ||
Public tax history
| Year | Property taxes | Tax assessment |
|---|---|---|
| 2024 | $1,067 -0.9% | $24,600 -0.9% |
| 2023 | $1,077 | $24,820 |
| 2022 | $1,077 +6.9% | $24,820 +6.6% |
Find assessor info on the county website
Neighborhood: 35603
Nearby schools
GreatSchools rating
- 4/10Chestnut Grove Elementary SchoolGrades: PK-5Distance: 1.9 mi
- 6/10Cedar Ridge Middle SchoolGrades: 6-8Distance: 2.3 mi
- 7/10Austin High SchoolGrades: 10-12Distance: 2.4 mi
Schools provided by the listing agent
- Elementary: Chestnut Grove Elementary
- Middle: Austin Middle
- High: Austin
Source: ValleyMLS. This data may not be complete. We recommend contacting the local school district to confirm school assignments for this home.
Get pre-qualified for a loan
At Zillow Home Loans, we can pre-qualify you in as little as 5 minutes with no impact to your credit score.An equal housing lender. NMLS #10287.
Sell with ease on Zillow
Get a Zillow Showcase℠ listing at no additional cost and you could sell for —faster.
$354,400
2% more+$7,088
With Zillow Showcase(estimated)$361,488


