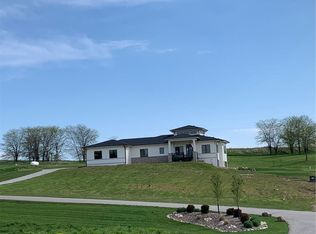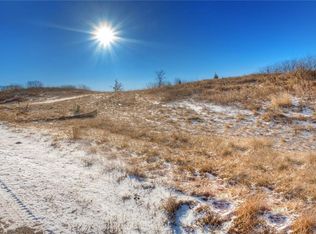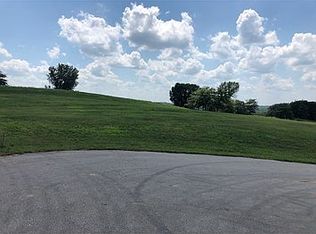Sold for $790,000 on 05/15/25
$790,000
27172 Kenyon Summit Rd, Adel, IA 50003
5beds
1,995sqft
Single Family Residence
Built in 2019
1.27 Acres Lot
$782,600 Zestimate®
$396/sqft
$2,754 Estimated rent
Home value
$782,600
$728,000 - $837,000
$2,754/mo
Zestimate® history
Loading...
Owner options
Explore your selling options
What's special
Welcome to this stunning modern home in the highly desired neighborhood of Kenyon Hill Ridge, with Van Meter Schools and easy interstate access! Situated on just under 1.5 acres of beautifully landscaped grounds, this expansive property features 5 spacious bedrooms and 3 luxurious bathrooms, offering ample space for family living and entertaining. As you step inside, you will immediately notice the open-concept design with high ceilings and large windows that flood the home with natural light. The kitchen offers the perfect amount of space, with a large island perfect for entertaining. On the main level, you will find 3 bedrooms, including the primary bedroom with en suite and walk-in closet. Downstairs you will find 2 more bedrooms, flex space, large family room and a beautiful bar. Additionally, for those looking to stay active, this home offers the ideal space to work out in the comfort of your own home. Outside, ample landscaping has been done for you, just add your own personal touches to make it exactly what you want it to be. You will also see the 30x50 concrete slab and basketball hoop, perfect for family recreation and some pickleball! The driveway has been expanded to the east of the home for extra parking. Garage heater has been added, irrigation, whole home water filter, water softener are all taken care of. This home combines luxury, convenience, and lifestyle, offering everything you need to live, work, and play!
Zillow last checked: 8 hours ago
Listing updated: May 16, 2025 at 07:16am
Listed by:
Katie Espenhover Katie@agencyiowa.com,
Agency Iowa
Bought with:
A.J. Anderson
LPT Realty, LLC
Source: DMMLS,MLS#: 712752 Originating MLS: Des Moines Area Association of REALTORS
Originating MLS: Des Moines Area Association of REALTORS
Facts & features
Interior
Bedrooms & bathrooms
- Bedrooms: 5
- Bathrooms: 3
- Full bathrooms: 3
- Main level bedrooms: 3
Heating
- Forced Air, Gas
Cooling
- Central Air
Appliances
- Included: Dryer, Dishwasher, Refrigerator, Stove, Washer
- Laundry: Main Level
Features
- Dining Area, Eat-in Kitchen
- Basement: Finished,Walk-Out Access
- Number of fireplaces: 1
- Fireplace features: Gas, Vented
Interior area
- Total structure area: 1,995
- Total interior livable area: 1,995 sqft
- Finished area below ground: 1,263
Property
Parking
- Total spaces: 3
- Parking features: Attached, Garage, Three Car Garage
- Attached garage spaces: 3
Features
- Patio & porch: Covered, Deck, Patio
- Exterior features: Deck, Sprinkler/Irrigation, Patio
Lot
- Size: 1.27 Acres
Details
- Parcel number: 1515306003
- Zoning: R
Construction
Type & style
- Home type: SingleFamily
- Architectural style: Ranch
- Property subtype: Single Family Residence
Materials
- Cement Siding, Stone
- Foundation: Poured
- Roof: Asphalt,Shingle
Condition
- Year built: 2019
Details
- Builder name: Sundance
Utilities & green energy
- Sewer: Septic Tank
- Water: Rural
Community & neighborhood
Security
- Security features: Fire Alarm, Smoke Detector(s)
Location
- Region: Adel
HOA & financial
HOA
- Has HOA: Yes
- HOA fee: $644 annually
- Association name: Kenyon Hill Ridge HOA
- Second association name: Kenyon Hill Ridge HOA
Other
Other facts
- Listing terms: Cash,Conventional,FHA,VA Loan
- Road surface type: Concrete
Price history
| Date | Event | Price |
|---|---|---|
| 5/15/2025 | Sold | $790,000-1.2%$396/sqft |
Source: | ||
| 4/8/2025 | Pending sale | $799,900$401/sqft |
Source: | ||
| 3/19/2025 | Listed for sale | $799,900$401/sqft |
Source: | ||
Public tax history
| Year | Property taxes | Tax assessment |
|---|---|---|
| 2024 | $7,576 -5.9% | $695,820 |
| 2023 | $8,050 +7.3% | $695,820 +8.1% |
| 2022 | $7,502 +35.4% | $643,820 +6.5% |
Find assessor info on the county website
Neighborhood: 50003
Nearby schools
GreatSchools rating
- 7/10Van Meter Elementary SchoolGrades: PK-5Distance: 1.4 mi
- 8/10Van Meter Middle SchoolGrades: 6-8Distance: 1.4 mi
- 10/10Van Meter Jr-Sr High SchoolGrades: 9-12Distance: 1.4 mi
Schools provided by the listing agent
- District: Van Meter
Source: DMMLS. This data may not be complete. We recommend contacting the local school district to confirm school assignments for this home.

Get pre-qualified for a loan
At Zillow Home Loans, we can pre-qualify you in as little as 5 minutes with no impact to your credit score.An equal housing lender. NMLS #10287.


