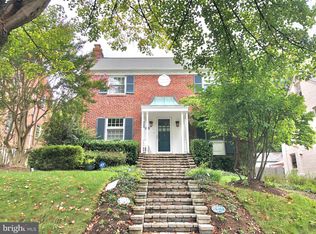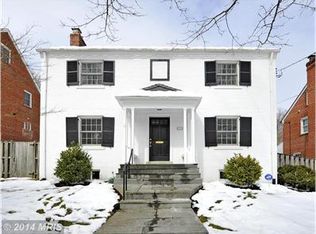Storybook brick Colonial in sought after Chevy Chase sited on a nice wide lot with fenced backyard and detached garage. Fabulous renovation to include a striking kitchen with grey cabinets, white quartz counters, gorgeous mother of pearl inlaid marble back splash, island with seating for 4, beverage fridge, 2nd prep sink, and handsome exposed wood beams running the length of the kitchen. Just off the kitchen is the main floor powder room and entry to the large living room with built-ins and wood-burning fireplace. The main level is completed by the entry foyer with coat closet, dining room with chair railing and rear heated sunroom/den with door to the deck. Upstairs are 3 generous bedrooms and 2 fully renovated baths to include a master en-suite. Fixed stairs from the hall lead to the attic that could easily be finished. The lower level is divided into a rec room and storage/laundry/utility/bath space. Replacement roof and windows. Steps to the trails of Rock Creek Park and Metro bus at the corner. Lafayette/Deal/Wilson School Cluster. Not to be missed!
This property is off market, which means it's not currently listed for sale or rent on Zillow. This may be different from what's available on other websites or public sources.


