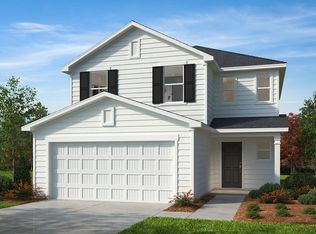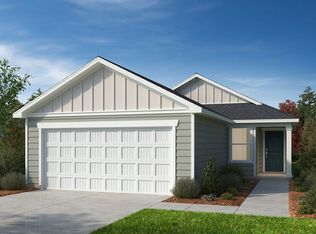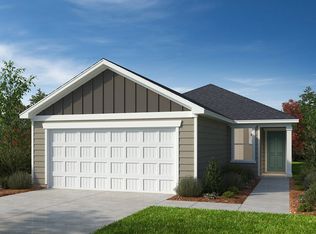Sold for $517,794 on 10/30/24
$517,794
2717 Princess Tree Dr, Raleigh, NC 27616
4beds
2,764sqft
Single Family Residence, Residential
Built in 2024
5,227.2 Square Feet Lot
$512,900 Zestimate®
$187/sqft
$2,654 Estimated rent
Home value
$512,900
$487,000 - $544,000
$2,654/mo
Zestimate® history
Loading...
Owner options
Explore your selling options
What's special
Discover the 2764 Plan is a thoughtfully designed home that offers the perfect balance of style, space, and modern living featuring 4 bedrooms and 2.5 bathrooms. The large kitchen is equipped with Qtz countertops, Mizu Elliptical backsplash, Brellin Stone Gray cabinets, and a functional layout. Adjacent to the kitchen is the expansive living and dining area, providing a welcoming space! There is a den on the main floor with a large storage room and a loft on the 2nd floor! Every home is Energy Star certified offering amazing features such as Ecobee thermostats, Energy Star appliances, Watersense fixtures and quality workmanship!
Zillow last checked: 8 hours ago
Listing updated: October 28, 2025 at 12:28am
Listed by:
L. Calvin Ramsey 919-573-4550,
Ramsey Realtors Team Inc
Bought with:
Jeffrey Scott, 293994
eXp Realty, LLC - C
Source: Doorify MLS,MLS#: 10039513
Facts & features
Interior
Bedrooms & bathrooms
- Bedrooms: 4
- Bathrooms: 3
- Full bathrooms: 2
- 1/2 bathrooms: 1
Heating
- Forced Air, Zoned
Cooling
- Central Air, Zoned
Appliances
- Included: Dishwasher, Disposal, Electric Range, ENERGY STAR Qualified Appliances, Range Hood, Self Cleaning Oven
- Laundry: Laundry Room, Upper Level
Features
- Flooring: Carpet, Vinyl
Interior area
- Total structure area: 2,764
- Total interior livable area: 2,764 sqft
- Finished area above ground: 2,764
- Finished area below ground: 0
Property
Parking
- Total spaces: 2
- Parking features: Attached, Driveway, Garage, Garage Door Opener, Garage Faces Front
- Attached garage spaces: 2
Features
- Levels: Two
- Stories: 2
- Patio & porch: Patio
- Exterior features: Rain Gutters
- Has view: Yes
Lot
- Size: 5,227 sqft
- Dimensions: 45 x 120 x 45 x 120
- Features: Landscaped
Details
- Parcel number: 1748326385
- Special conditions: Standard
Construction
Type & style
- Home type: SingleFamily
- Architectural style: Traditional
- Property subtype: Single Family Residence, Residential
Materials
- Fiber Cement
- Foundation: Other
- Roof: Shingle
Condition
- New construction: Yes
- Year built: 2024
- Major remodel year: 2024
Details
- Builder name: KB Home
Utilities & green energy
- Sewer: Public Sewer
- Water: Public
- Utilities for property: Cable Available
Community & neighborhood
Location
- Region: Raleigh
- Subdivision: Tucker Place
HOA & financial
HOA
- Has HOA: Yes
- HOA fee: $200 quarterly
- Amenities included: Pool
- Services included: None
Price history
| Date | Event | Price |
|---|---|---|
| 11/24/2024 | Listing removed | $2,449$1/sqft |
Source: Zillow Rentals Report a problem | ||
| 11/19/2024 | Price change | $2,449-2%$1/sqft |
Source: Zillow Rentals Report a problem | ||
| 11/16/2024 | Price change | $2,499-2%$1/sqft |
Source: Zillow Rentals Report a problem | ||
| 11/5/2024 | Price change | $2,549-1.9%$1/sqft |
Source: Zillow Rentals Report a problem | ||
| 11/2/2024 | Listed for rent | $2,599$1/sqft |
Source: Zillow Rentals Report a problem | ||
Public tax history
| Year | Property taxes | Tax assessment |
|---|---|---|
| 2025 | $4,511 | $514,975 |
Find assessor info on the county website
Neighborhood: 27616
Nearby schools
GreatSchools rating
- 4/10Harris Creek ElementaryGrades: PK-5Distance: 1.8 mi
- 9/10Rolesville Middle SchoolGrades: 6-8Distance: 2.3 mi
- 6/10Rolesville High SchoolGrades: 9-12Distance: 4.1 mi
Schools provided by the listing agent
- Elementary: Wake - Harris Creek
- Middle: Wake - Rolesville
- High: Wake - Rolesville
Source: Doorify MLS. This data may not be complete. We recommend contacting the local school district to confirm school assignments for this home.
Get a cash offer in 3 minutes
Find out how much your home could sell for in as little as 3 minutes with a no-obligation cash offer.
Estimated market value
$512,900
Get a cash offer in 3 minutes
Find out how much your home could sell for in as little as 3 minutes with a no-obligation cash offer.
Estimated market value
$512,900


