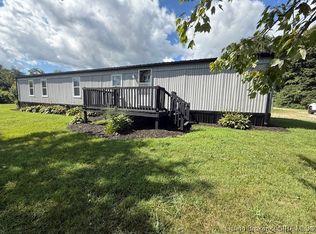Sold for $340,000
$340,000
2717 Pfister Road, Otisco, IN 47163
3beds
1,600sqft
Single Family Residence
Built in 2009
8.32 Acres Lot
$357,200 Zestimate®
$213/sqft
$1,926 Estimated rent
Home value
$357,200
$271,000 - $475,000
$1,926/mo
Zestimate® history
Loading...
Owner options
Explore your selling options
What's special
Welcome to your secluded retreat in Otisco, Indiana! This Berm home offers the perfect blend of privacy and comfort nestled on over 8 acres of picturesque landscape. Step inside to discover a spacious open concept with 3 bedrooms and 2 full bathrooms in this split bedroom floor plan, providing ample privacy for all occupants. The heart of the home boasts a kitchen, over-sized living area, and dining area. This home is ADA accessible. It's ideal for entertaining guests or simply unwinding after a long day. Enjoy the convenience of a 1-car attached garage, ensuring easy access to your vehicle and additional storage space. For those with a passion for hobbies or even more storage needs, a separate 3-bay outbuilding provides ample space to accommodate all your equipment and vehicles. Outside, soak in the tranquility of your surroundings as you explore the expansive grounds, complete with a pond perfect for fishing or simply enjoying the peaceful ambiance. Additionally, this property offers a second homesite complete with utility and septic hookups, presenting an excellent opportunity for expansion or future development. Don't miss your chance to experience the beauty and serenity of country living at its finest. Schedule your showing today and make this remarkable Berm home your own in Otisco!
Zillow last checked: 8 hours ago
Listing updated: July 31, 2024 at 07:35am
Listed by:
Rob Gaines,
Keller Williams Realty Consultants,
Rachel R Pledger,
Keller Williams Realty Consultants
Bought with:
Geoffrey Novak, RB19002147
Knob & Key Realty LLC
Source: SIRA,MLS#: 202406861 Originating MLS: Southern Indiana REALTORS Association
Originating MLS: Southern Indiana REALTORS Association
Facts & features
Interior
Bedrooms & bathrooms
- Bedrooms: 3
- Bathrooms: 2
- Full bathrooms: 2
Primary bedroom
- Description: Flooring: Carpet
- Level: First
- Dimensions: 15 x 13
Bedroom
- Description: Flooring: Carpet
- Level: First
- Dimensions: 12 x 13
Bedroom
- Description: Flooring: Carpet
- Level: First
- Dimensions: 10 x 13
Dining room
- Description: Flooring: Carpet
- Level: First
- Dimensions: 10 x 11.5
Kitchen
- Description: Flooring: Linoleum
- Level: First
- Dimensions: 13 x 10
Living room
- Description: Flooring: Carpet
- Level: First
- Dimensions: 23 x 25
Heating
- Heat Pump
Cooling
- Central Air
Appliances
- Included: Dishwasher, Microwave, Oven, Range, Refrigerator
- Laundry: Main Level, Other
Features
- Bookcases, Ceiling Fan(s), Eat-in Kitchen, Bath in Primary Bedroom, Main Level Primary, Mud Room, Open Floorplan, Split Bedrooms, Utility Room, Vaulted Ceiling(s), Walk-In Closet(s)
- Has basement: No
- Has fireplace: No
Interior area
- Total structure area: 1,600
- Total interior livable area: 1,600 sqft
- Finished area above ground: 1,600
- Finished area below ground: 0
Property
Parking
- Total spaces: 1
- Parking features: Garage Faces Front
- Garage spaces: 1
Features
- Levels: One
- Stories: 1
- Has view: Yes
- View description: Panoramic, Scenic
Lot
- Size: 8.32 Acres
- Features: Wooded
Details
- Additional structures: Garage(s), Other
- Parcel number: 100624300059000027
- Zoning: Residential,Agri/ Residen
- Zoning description: Residential,Agri/ Residential,Agriculture
Construction
Type & style
- Home type: SingleFamily
- Architectural style: One Story
- Property subtype: Single Family Residence
Materials
- Frame, Vinyl Siding
- Foundation: Poured
Condition
- Resale
- New construction: No
- Year built: 2009
Utilities & green energy
- Sewer: Septic Tank
- Water: Connected, Public
Community & neighborhood
Location
- Region: Otisco
Other
Other facts
- Listing terms: Cash,Conventional,FHA,VA Loan
- Road surface type: Paved
Price history
| Date | Event | Price |
|---|---|---|
| 7/31/2024 | Sold | $340,000-2.8%$213/sqft |
Source: | ||
| 4/26/2024 | Pending sale | $349,900$219/sqft |
Source: | ||
| 4/4/2024 | Listed for sale | $349,900+6%$219/sqft |
Source: | ||
| 3/10/2022 | Sold | $330,000-12%$206/sqft |
Source: | ||
| 12/9/2021 | Price change | $375,000-6.3%$234/sqft |
Source: | ||
Public tax history
| Year | Property taxes | Tax assessment |
|---|---|---|
| 2024 | $1,689 +5.4% | $274,700 +9.4% |
| 2023 | $1,603 -6.1% | $251,100 +1.3% |
| 2022 | $1,708 +10.3% | $248,000 +3.2% |
Find assessor info on the county website
Neighborhood: 47163
Nearby schools
GreatSchools rating
- 5/10Henryville Elementary SchoolGrades: PK-6Distance: 4 mi
- 4/10Henryville Jr & Sr High SchoolGrades: 7-12Distance: 4 mi
Get pre-qualified for a loan
At Zillow Home Loans, we can pre-qualify you in as little as 5 minutes with no impact to your credit score.An equal housing lender. NMLS #10287.
