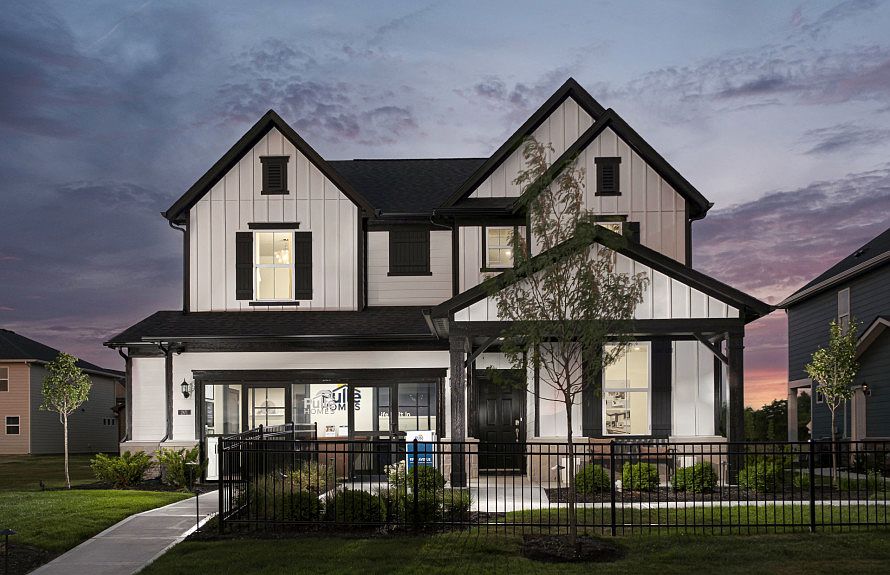Step into the Boardwalk floorplan, a beautifully crafted two-story home nestled in the vibrant Hobbs Station neighborhood. Designed with both style and practicality in mind, this 4-bedroom home provides the perfect blend of comfort and functionality, offering generous space for relaxation, entertainment, and everyday living. The main floor welcomes you with an open-concept design that flows effortlessly from the large gathering room with fireplace into the dining area and the heart of the home-the kitchen. The chef's dream kitchen, boasting a built-in wall oven and microwave, a 36" gas cooktop, a 36" vented hood, 42" stone grey cabinetry, Aruca White quartz countertops, an island, and pantry. For added versatility, a flex room with double doors on the main level offers a private space perfect for a home office, playroom, or guest suite. One of the standout features is the Pulte Planning Center, a built-in workspace located off the kitchen, designed for homework, managing household tasks, or remote work. Upstairs, retreat to the luxurious owner's suite with spacious walk-in closet and en-suite bathroom. Three additional bedrooms with walk in closets and a versatile loft provide ample space for family members or visitors. The backyard offers a patio making it the perfect space for outdoor gatherings or simply unwinding in a serene setting. Discover the convenience of a walkable and bikeable community, where everyday conveniences, dining options, and retail outlets are just steps away from your doorstep. Enjoy the outdoors with access to open greenspaces, walking paths, community playground, pickleball, bocce courts & direct access to the Vandalia Rail Trail. With less than half a mile to Ronald Reagan Parkway and easy access to I-465, commuting is a breeze. High-speed internet and TV included in the HOA fees, staying connected has never been easier.
Active
$429,900
2717 Penn Ave, Plainfield, IN 46168
4beds
2,658sqft
Residential, Single Family Residence
Built in 2024
6,272 sqft lot
$-- Zestimate®
$162/sqft
$111/mo HOA
- 3 days
- on Zillow |
- 142 |
- 5 |
Zillow last checked: 7 hours ago
Listing updated: 20 hours ago
Listing Provided by:
Lisa Kleinke lisa.kleinke@pulte.com,
Pulte Realty of Indiana, LLC
Source: MIBOR as distributed by MLS GRID,MLS#: 22035419
Travel times
Schedule tour
Select your preferred tour type — either in-person or real-time video tour — then discuss available options with the builder representative you're connected with.
Select a date
Facts & features
Interior
Bedrooms & bathrooms
- Bedrooms: 4
- Bathrooms: 3
- Full bathrooms: 2
- 1/2 bathrooms: 1
- Main level bathrooms: 1
Primary bedroom
- Features: Carpet
- Level: Upper
- Area: 182 Square Feet
- Dimensions: 13x14
Bedroom 2
- Features: Carpet
- Level: Upper
- Area: 120 Square Feet
- Dimensions: 10x12
Bedroom 3
- Features: Carpet
- Level: Upper
- Area: 121 Square Feet
- Dimensions: 11x11
Bedroom 4
- Features: Carpet
- Level: Upper
- Area: 144 Square Feet
- Dimensions: 12x12
Dining room
- Features: Vinyl Plank
- Level: Main
- Area: 96 Square Feet
- Dimensions: 12x8
Great room
- Features: Vinyl Plank
- Level: Main
- Area: 252 Square Feet
- Dimensions: 14x18
Kitchen
- Features: Vinyl Plank
- Level: Main
- Area: 216 Square Feet
- Dimensions: 12x18
Loft
- Features: Carpet
- Level: Upper
- Area: 130 Square Feet
- Dimensions: 10x13
Heating
- Forced Air
Appliances
- Included: Gas Cooktop, Dishwasher, Disposal, Microwave, Oven
Features
- Attic Access, Entrance Foyer, Walk-In Closet(s)
- Windows: Screens, Windows Vinyl
- Has basement: No
- Attic: Access Only
- Number of fireplaces: 1
- Fireplace features: Great Room
Interior area
- Total structure area: 2,658
- Total interior livable area: 2,658 sqft
Property
Parking
- Total spaces: 2
- Parking features: Attached
- Attached garage spaces: 2
Features
- Levels: Two
- Stories: 2
- Patio & porch: Patio
Lot
- Size: 6,272 sqft
- Features: Not Applicable
Details
- Parcel number: 320919330033000027
- Horse amenities: None
Construction
Type & style
- Home type: SingleFamily
- Architectural style: Traditional
- Property subtype: Residential, Single Family Residence
Materials
- Brick, Cement Siding
- Foundation: Slab
Condition
- New Construction
- New construction: Yes
- Year built: 2024
Details
- Builder name: Pulte Homes
Utilities & green energy
- Water: Municipal/City
Community & HOA
Community
- Subdivision: The Landings at Hobbs Station
HOA
- Has HOA: Yes
- Amenities included: Cable TV
- Services included: Cable TV, Entrance Common, ParkPlayground
- HOA fee: $334 quarterly
Location
- Region: Plainfield
Financial & listing details
- Price per square foot: $162/sqft
- Annual tax amount: $600
- Date on market: 4/28/2025
About the community
Discover The Landings at Hobbs Station in the Avon School District and all this work-life-play community has to offer. Your new construction home is nestled within this mixed-use urban development boasting dining, retail, everyday conveniences and more all within walking distance to home. Each home offers charming exteriors and open layouts with perks such as access to the Vandalia Rail Trail.
Source: Pulte

