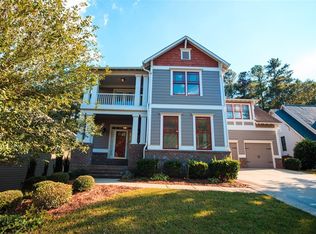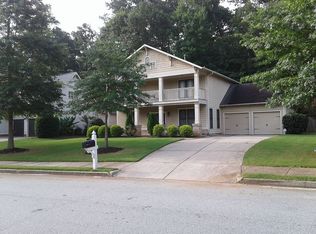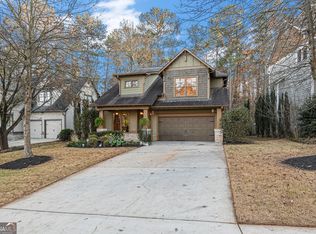Closed
$550,000
2717 Oak Village Trl, Decatur, GA 30032
4beds
2,251sqft
Single Family Residence
Built in 2005
8,712 Square Feet Lot
$538,500 Zestimate®
$244/sqft
$2,586 Estimated rent
Home value
$538,500
$485,000 - $598,000
$2,586/mo
Zestimate® history
Loading...
Owner options
Explore your selling options
What's special
Welcome to this beautifully maintained Craftsman-style home, nestled among 28 houses in the tranquil neighborhood Enclave at East Atlanta. This home perfectly blends classic architectural details with modern upgrades. From the inviting front porch to the meticulously landscaped yard, every inch of this property has been designed with comfort and beauty in mind. Step inside to discover rich hardwood floors, custom built-in dry bar and wine storage including TWO wine fridges! The spacious living room features a cozy gas fireplace, perfect for relaxing on cooler evenings, while high ceilings and large windows flood the space with natural light. The gourmet kitchen is a chef's dream, offering stainless steel appliances, granite countertops, and plenty of cabinet space + a pantry. Whether you're hosting a dinner party or enjoying a casual meal in the adjacent dining area, you'll appreciate the seamless flow of this open-concept layout. The primary suite is situated on the main level and is a true retreat with its spa-like bathroom and ample custom closet space. Additional bedrooms provide plenty of room for family, guests, or a home office upstairs including a loft space. Outside, the private backyard is an oasis with a large patio and fire pit area, perfect for outdoor dining and entertaining. A privacy fence and lush landscaping add to the peaceful atmosphere. A Generac Home Generator has been installed.
Zillow last checked: 8 hours ago
Listing updated: October 22, 2024 at 09:22am
Listed by:
Paula Girvan 404-217-0212,
Keller Williams Realty,
Ashley Bowman 770-722-4897,
Keller Williams Realty
Bought with:
Shelley Woody, 375782
Keller Williams Realty First Atlanta
Source: GAMLS,MLS#: 10378993
Facts & features
Interior
Bedrooms & bathrooms
- Bedrooms: 4
- Bathrooms: 3
- Full bathrooms: 2
- 1/2 bathrooms: 1
- Main level bathrooms: 1
- Main level bedrooms: 1
Dining room
- Features: Seats 12+
Kitchen
- Features: Breakfast Bar, Pantry
Heating
- Central, Forced Air, Natural Gas
Cooling
- Central Air, Electric
Appliances
- Included: Dishwasher, Disposal, Dryer, Microwave, Refrigerator, Washer
- Laundry: In Hall
Features
- Double Vanity, Master On Main Level
- Flooring: Carpet, Hardwood
- Windows: Double Pane Windows
- Basement: None
- Attic: Pull Down Stairs
- Number of fireplaces: 1
- Fireplace features: Gas Log
- Common walls with other units/homes: No Common Walls
Interior area
- Total structure area: 2,251
- Total interior livable area: 2,251 sqft
- Finished area above ground: 2,251
- Finished area below ground: 0
Property
Parking
- Parking features: Garage
- Has garage: Yes
Features
- Levels: Two
- Stories: 2
- Patio & porch: Patio
- Fencing: Back Yard
- Body of water: None
Lot
- Size: 8,712 sqft
- Features: Level, Private
Details
- Parcel number: 15 138 07 074
Construction
Type & style
- Home type: SingleFamily
- Architectural style: Craftsman
- Property subtype: Single Family Residence
Materials
- Concrete, Wood Siding
- Foundation: Slab
- Roof: Composition
Condition
- Resale
- New construction: No
- Year built: 2005
Utilities & green energy
- Electric: 220 Volts, Generator
- Sewer: Public Sewer
- Water: Public
- Utilities for property: Electricity Available, High Speed Internet, Natural Gas Available, Phone Available, Sewer Available
Green energy
- Water conservation: Low-Flow Fixtures
Community & neighborhood
Security
- Security features: Carbon Monoxide Detector(s), Smoke Detector(s)
Community
- Community features: Near Public Transport, Walk To Schools
Location
- Region: Decatur
- Subdivision: Enclave at East Atlanta
HOA & financial
HOA
- Has HOA: Yes
- HOA fee: $165 annually
- Services included: Maintenance Grounds, Reserve Fund
Other
Other facts
- Listing agreement: Exclusive Right To Sell
Price history
| Date | Event | Price |
|---|---|---|
| 10/18/2024 | Sold | $550,000$244/sqft |
Source: | ||
| 10/2/2024 | Pending sale | $550,000$244/sqft |
Source: | ||
| 9/17/2024 | Listed for sale | $550,000+77.4%$244/sqft |
Source: | ||
| 9/11/2017 | Sold | $310,000$138/sqft |
Source: | ||
| 8/23/2017 | Pending sale | $310,000$138/sqft |
Source: Atlanta - Decatur #5886920 Report a problem | ||
Public tax history
| Year | Property taxes | Tax assessment |
|---|---|---|
| 2025 | $6,710 -21.1% | $215,960 +17.3% |
| 2024 | $8,505 +81.5% | $184,040 +11.2% |
| 2023 | $4,686 -16.4% | $165,480 -7.9% |
Find assessor info on the county website
Neighborhood: Candler-Mcafee
Nearby schools
GreatSchools rating
- 5/10Kelley Lake Elementary SchoolGrades: PK-5Distance: 0.2 mi
- 5/10McNair Middle SchoolGrades: 6-8Distance: 0.8 mi
- 3/10Mcnair High SchoolGrades: 9-12Distance: 2.5 mi
Schools provided by the listing agent
- Elementary: Kelley Lake
- Middle: Mcnair
- High: Mcnair
Source: GAMLS. This data may not be complete. We recommend contacting the local school district to confirm school assignments for this home.
Get a cash offer in 3 minutes
Find out how much your home could sell for in as little as 3 minutes with a no-obligation cash offer.
Estimated market value$538,500
Get a cash offer in 3 minutes
Find out how much your home could sell for in as little as 3 minutes with a no-obligation cash offer.
Estimated market value
$538,500


