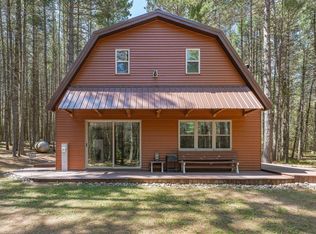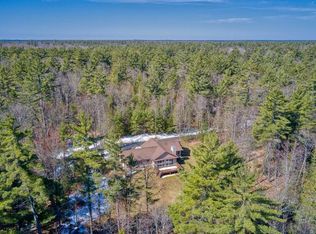Sold for $300,000 on 05/26/23
$300,000
2717 Nine Mile Rd, Eagle River, WI 54521
2beds
1,506sqft
Single Family Residence
Built in 2002
5.72 Acres Lot
$348,600 Zestimate®
$199/sqft
$1,736 Estimated rent
Home value
$348,600
$328,000 - $373,000
$1,736/mo
Zestimate® history
Loading...
Owner options
Explore your selling options
What's special
Your “Up North” getaway has officially arrived! Ideal for an outdoor enthusiast looking for a private setting, this 2 bedroom, 2 bath home sits on nicely wooded 5+ forest acreage lot with ample wildlife. Septic allows for a 3rd bedroom. Turn-key and centrally located near lower Nine Mile Lake and within 15 minutes of downtown Eagle River. Convenient 2 car detached garage allows for extra storage in the loft along with a heated workshop that is currently being used for a model train lay out. There is also a small shed by the home for storage. Open concept kitchen with the log cabin feel throughout. The upper level has a master suite feel with rustic charm and a deck to enjoy your morning coffee at. Another large deck is nestled by the kitchen with an enclosed gazebo and makes for peaceful nights listening to the wildlife.
Zillow last checked: 8 hours ago
Listing updated: July 09, 2025 at 04:22pm
Listed by:
THE MARTIN & DUMAS TEAM 715-891-6686,
REDMAN REALTY GROUP, LLC
Bought with:
JULIE WINTER-PAEZ (JWP GROUP)
RE/MAX PROPERTY PROS
Source: GNMLS,MLS#: 200978
Facts & features
Interior
Bedrooms & bathrooms
- Bedrooms: 2
- Bathrooms: 2
- Full bathrooms: 2
Primary bedroom
- Level: Second
- Dimensions: 15x10
Bedroom
- Level: First
- Dimensions: 12x10
Bathroom
- Level: Second
Bathroom
- Level: First
Dining room
- Level: First
- Dimensions: 12x9
Family room
- Level: Second
- Dimensions: 20x20
Laundry
- Level: First
- Dimensions: 9x5
Living room
- Level: First
- Dimensions: 17x17
Heating
- Baseboard, Electric, Propane
Appliances
- Included: Dryer, Dishwasher, Electric Water Heater, Gas Oven, Gas Range, Microwave, Refrigerator, Washer
- Laundry: Main Level
Features
- Flooring: Carpet, Wood
- Has fireplace: No
- Fireplace features: Gas
Interior area
- Total structure area: 1,506
- Total interior livable area: 1,506 sqft
- Finished area above ground: 1,506
- Finished area below ground: 0
Property
Parking
- Total spaces: 2
- Parking features: Detached, Garage, Two Car Garage, Heated Garage, Storage, Driveway
- Garage spaces: 2
- Has uncovered spaces: Yes
Features
- Levels: Two
- Stories: 2
- Patio & porch: Deck, Open
- Exterior features: Shed, Propane Tank - Leased
- Frontage length: 0,0
Lot
- Size: 5.72 Acres
- Features: Private, Rural Lot, Secluded, Wooded
Details
- Additional structures: Shed(s)
- Parcel number: 26324105
- Zoning description: Forestry
Construction
Type & style
- Home type: SingleFamily
- Architectural style: Two Story
- Property subtype: Single Family Residence
Materials
- Frame, Vinyl Siding
- Foundation: Slab
Condition
- Year built: 2002
Utilities & green energy
- Sewer: County Septic Maintenance Program - Yes
- Water: Drilled Well
Community & neighborhood
Community
- Community features: Shopping
Location
- Region: Eagle River
Other
Other facts
- Ownership: Fee Simple
Price history
| Date | Event | Price |
|---|---|---|
| 5/26/2023 | Sold | $300,000+20%$199/sqft |
Source: | ||
| 4/20/2023 | Pending sale | $249,900$166/sqft |
Source: | ||
| 4/18/2023 | Contingent | $249,900$166/sqft |
Source: | ||
| 4/16/2023 | Pending sale | $249,900$166/sqft |
Source: | ||
| 4/14/2023 | Listed for sale | $249,900$166/sqft |
Source: | ||
Public tax history
| Year | Property taxes | Tax assessment |
|---|---|---|
| 2024 | $1,614 -10.5% | $282,100 |
| 2023 | $1,803 +33.2% | $282,100 +118.7% |
| 2022 | $1,354 +3.3% | $129,000 |
Find assessor info on the county website
Neighborhood: 54521
Nearby schools
GreatSchools rating
- 5/10Northland Pines Elementary-Eagle RiverGrades: PK-6Distance: 7 mi
- 5/10Northland Pines Middle SchoolGrades: 7-8Distance: 6.9 mi
- 8/10Northland Pines High SchoolGrades: 9-12Distance: 6.9 mi
Schools provided by the listing agent
- Elementary: VI Northland Pines-ER
- Middle: VI Northland Pines
- High: VI Northland Pines
Source: GNMLS. This data may not be complete. We recommend contacting the local school district to confirm school assignments for this home.

Get pre-qualified for a loan
At Zillow Home Loans, we can pre-qualify you in as little as 5 minutes with no impact to your credit score.An equal housing lender. NMLS #10287.

