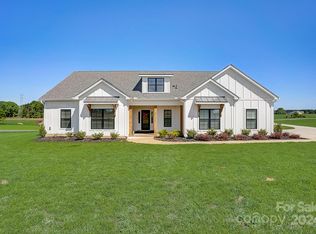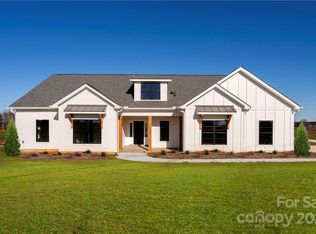Closed
$480,000
2717 New Salem Rd #43, Monroe, NC 28110
3beds
2,094sqft
Single Family Residence
Built in 2022
0.92 Acres Lot
$503,600 Zestimate®
$229/sqft
$2,171 Estimated rent
Home value
$503,600
$478,000 - $529,000
$2,171/mo
Zestimate® history
Loading...
Owner options
Explore your selling options
What's special
This home with its spectacular floor plan sits on an acre lot. The open concept features a very large kitchen with an abundance of cabinets, oversized island and pantry for extra storage .The huge family room features a fireplace and is large enough for family gatherings and entertaining. The dining room is surrounded with sunlight and flows directly off of the family room. This split bedroom plan has a luxurious owners suite boasting a beautiful tiled shower, soaking tub, dual vanities, separate water closet and spacious walk in closet. The highlight of the mudroom entry is a powder room, and oversized laundry room. The secondary bedrooms are large and share a private hall bath. Granite counter tops thru out the home. Come relax and enjoy the covered porches on front and back of home.
Zillow last checked: 8 hours ago
Listing updated: April 25, 2023 at 12:09pm
Listing Provided by:
Joel Murphy jmurphy@c21murphyrudolph.com,
Century 21 Murphy & Rudolph,
Corinne Murphy,
Century 21 Murphy & Rudolph
Bought with:
Chad Floyd
Keller Williams South Park
Source: Canopy MLS as distributed by MLS GRID,MLS#: 3923322
Facts & features
Interior
Bedrooms & bathrooms
- Bedrooms: 3
- Bathrooms: 3
- Full bathrooms: 2
- 1/2 bathrooms: 1
- Main level bedrooms: 3
Bedroom s
- Level: Main
Bathroom half
- Level: Main
Bathroom full
- Level: Main
Dining area
- Level: Main
Family room
- Level: Main
Kitchen
- Level: Main
Laundry
- Level: Main
Other
- Level: Main
Heating
- Electric, Forced Air, Heat Pump
Cooling
- Central Air, Heat Pump
Appliances
- Included: Dishwasher, Disposal, Electric Oven, Electric Range, Electric Water Heater, Microwave, Plumbed For Ice Maker, Self Cleaning Oven
- Laundry: Electric Dryer Hookup, Main Level
Features
- Breakfast Bar, Soaking Tub, Open Floorplan, Pantry, Walk-In Closet(s), Walk-In Pantry
- Flooring: Carpet, Tile, Vinyl
- Has basement: No
- Attic: Pull Down Stairs
- Fireplace features: Family Room
Interior area
- Total structure area: 2,094
- Total interior livable area: 2,094 sqft
- Finished area above ground: 2,094
- Finished area below ground: 0
Property
Parking
- Total spaces: 4
- Parking features: Garage, Garage Faces Side, Parking Space(s), Garage on Main Level
- Garage spaces: 2
- Uncovered spaces: 2
- Details: (Parking Spaces: 2)
Features
- Levels: One
- Stories: 1
- Patio & porch: Covered, Front Porch, Rear Porch
Lot
- Size: 0.92 Acres
- Features: Cleared, Cul-De-Sac, Level, Open Lot
Details
- Parcel number: 08078049
- Zoning: R
- Special conditions: Standard
Construction
Type & style
- Home type: SingleFamily
- Architectural style: Ranch
- Property subtype: Single Family Residence
Materials
- Brick Partial, Fiber Cement, Vinyl
- Foundation: Crawl Space
- Roof: Shingle
Condition
- New construction: Yes
- Year built: 2022
Details
- Builder model: Privette
- Builder name: Gordon Builders
Utilities & green energy
- Sewer: Septic Installed
- Water: City
Community & neighborhood
Location
- Region: Monroe
- Subdivision: Sabella Estates
Other
Other facts
- Listing terms: Cash,Conventional,FHA,VA Loan
- Road surface type: Concrete
Price history
| Date | Event | Price |
|---|---|---|
| 4/24/2023 | Sold | $480,000-1%$229/sqft |
Source: | ||
| 3/18/2023 | Pending sale | $485,000$232/sqft |
Source: | ||
| 11/21/2022 | Listed for sale | $485,000$232/sqft |
Source: | ||
| 11/14/2022 | Listing removed | -- |
Source: | ||
| 10/27/2022 | Pending sale | $485,000$232/sqft |
Source: | ||
Public tax history
Tax history is unavailable.
Neighborhood: 28110
Nearby schools
GreatSchools rating
- 9/10Unionville Elementary SchoolGrades: PK-5Distance: 3.4 mi
- 9/10Piedmont Middle SchoolGrades: 6-8Distance: 3 mi
- 7/10Piedmont High SchoolGrades: 9-12Distance: 3.2 mi
Schools provided by the listing agent
- Elementary: Unionville
- Middle: Piedmont
- High: Piedmont
Source: Canopy MLS as distributed by MLS GRID. This data may not be complete. We recommend contacting the local school district to confirm school assignments for this home.
Get a cash offer in 3 minutes
Find out how much your home could sell for in as little as 3 minutes with a no-obligation cash offer.
Estimated market value$503,600
Get a cash offer in 3 minutes
Find out how much your home could sell for in as little as 3 minutes with a no-obligation cash offer.
Estimated market value
$503,600

