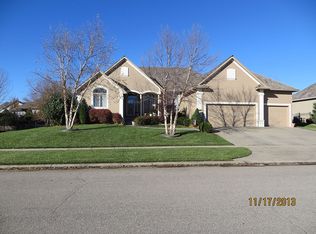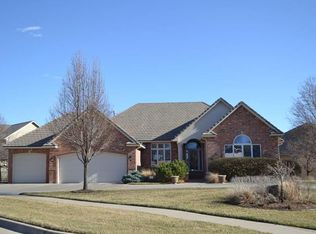Spectacular Split Bedroom Ranch in Northridge Lakes with a Swimming Pool! Upgrades and Updates Everywhere! Round top Leaded glass door glass with two matching sidelights, leaded glass transom window & tile floor! Elegant dining room with arched inset flanked by fluted columns & mirrors plus plant shelves and picture windows with Plantation blinds! Formal living room with inset, triple windows with transoms and Plantation blinds! Fantastic Granite kitchen with a huge Island, under-mount sink, upgraded faucet, newer upgraded stainless steel appliances, Butler's pantry with Granite top, walk-in pantry and tile floor! Breakfast room with double windows and transoms with remote control blinds! Awesome Hearth room with Granite and wood faced fireplace, Atrium doors to deck and four windows with remote control blinds! Super master bedroom with double door entry, coffered ceiling and picture windows! Fabulous master bath with separate vanities including designer sinks, oval soaker tub with windows above with Plantation blinds, incredible new tile shower with dual rain tree shower heads and standing message and large walk-in closet! Split are two main floor bedrooms with remote control blinds and large closets! Sharp family room with 2nd gas fireplace, 2 sets of triple picture viewout windows, can lighting, Atrium door to walkout patio and super wet bar with raise top and back bar with mirrors! Two large basement bedrooms with viewout windows and walk-in closets! Large basement bath w
This property is off market, which means it's not currently listed for sale or rent on Zillow. This may be different from what's available on other websites or public sources.


