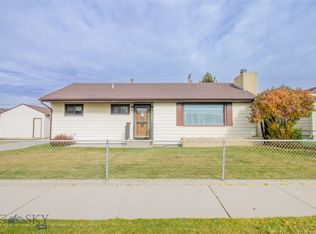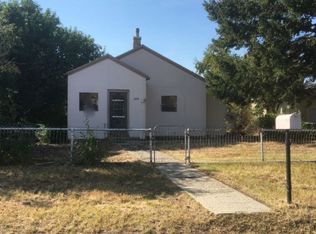4 BED. 2 BATH BRICK HOME. DOUBLE GARAGE. DECK OFF THE BACK. OUTBUILDING HAS ENOUGH ROOM FOR RV PARKING. WET BAR DOWNSTAIRS. LOTS OF CLOSET SPACE.
This property is off market, which means it's not currently listed for sale or rent on Zillow. This may be different from what's available on other websites or public sources.

