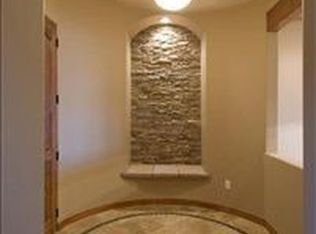Simply fantastic home located in the planned community of Mariposa - views views views! This home features 4 bedrooms, one master down, one master suite upstairs, a hobby/office room, and two gracious living areas. Gated courtyard welcomes you into this property, and the interior also features an enclosed open patio with fireplace in the interior of the property. Large covered patio with nothing but views, unobstructed and spectacular! 3 car garage, one bay is tandem. Finished garage with epoxy floors, baseboards - perfect for the car lover. 2 heating/cooling units for efficiency. You won't be disappointed!
This property is off market, which means it's not currently listed for sale or rent on Zillow. This may be different from what's available on other websites or public sources.
