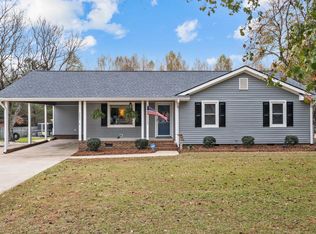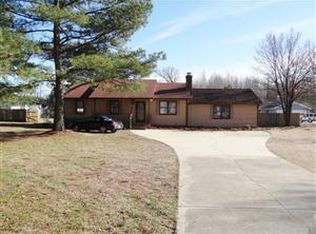Sold for $391,000
$391,000
2717 Jack Rd, Clayton, NC 27520
3beds
1,436sqft
Single Family Residence, Residential
Built in 1983
0.84 Acres Lot
$391,700 Zestimate®
$272/sqft
$1,750 Estimated rent
Home value
$391,700
$368,000 - $419,000
$1,750/mo
Zestimate® history
Loading...
Owner options
Explore your selling options
What's special
Well cared and loved ranch home in great location! Looking for a HUGE Workshop with Generator & Welding Plugs... This Home has one in the FENCED FLAT Backyard. This home was built in 1983 and had an addition in 1997 with the Dining Room/Home Office/ Attached Garage & Man Cave. The Detached Workshop measures 27x27.Seller had a Metal Roof Installed in 2020 on the home and the detached garage. There is a spacious patio with a gazebo which has been bolted into the concrete. There is a Water Filtration System in Crawl Space. Private Well with a new pump installed 2015. There was a new Pressure Tank installed 2018. Seller has a AHS warranty in place. Site Finished Hardwood Floors in the foyer, living room, kitchen and hallway which were refinished 2020. Kitchen updated in 2020 with new hardware, granite countertop and soft close doors with Stainless Steel Appliances, Tiled Backsplash, Pantry. Vinyl Tilt Windows installed approximately 15 years ago. Comfort Height Toilets, linen closet and coat closet. New Ceiling Fans. Pergo Flooring in Bedrooms. Vinyl in Dining & Home Office. Man Cave behind the attached garage with laundry closet. This home has a lot of Mature Shade Trees and a fruit bearing pecan tree. The attached garage is oversized and will fit 2 large trucks. The home office could be converted to a drop zone/mudroom or craft room. This is a rare opportunity to find a well cared for home and almost 1 acre sized lot. Privacy behind home with a small creek.
Zillow last checked: 8 hours ago
Listing updated: October 28, 2025 at 01:02am
Listed by:
Valerie Dupree 919-369-0334,
HomeTowne Realty
Bought with:
Krystal Elaine Kramer, 316272
Better Homes & Gardens Real Es
Source: Doorify MLS,MLS#: 10094726
Facts & features
Interior
Bedrooms & bathrooms
- Bedrooms: 3
- Bathrooms: 2
- Full bathrooms: 2
Heating
- Central, Electric, Fireplace(s), Heat Pump, Propane, Space Heater
Cooling
- Ceiling Fan(s), Central Air, Electric, Heat Pump
Appliances
- Included: Built-In Range, Dishwasher, Electric Range, Electric Water Heater, Ice Maker, Refrigerator, Stainless Steel Appliance(s), Washer/Dryer
- Laundry: Electric Dryer Hookup, Gas Dryer Hookup, Inside, Laundry Closet, Main Level, Washer Hookup
Features
- Bathtub/Shower Combination, Bookcases, Ceiling Fan(s), Entrance Foyer, Granite Counters, High Speed Internet, Pantry, Smooth Ceilings, Storage, Walk-In Shower
- Flooring: Ceramic Tile, Hardwood, Laminate, Tile, Vinyl
- Doors: Storm Door(s)
- Windows: Double Pane Windows, Insulated Windows, Skylight(s)
- Basement: Crawl Space, Exterior Entry
- Number of fireplaces: 1
- Fireplace features: Blower Fan, Gas, Gas Log, Living Room, Propane, See Remarks
Interior area
- Total structure area: 1,436
- Total interior livable area: 1,436 sqft
- Finished area above ground: 1,436
- Finished area below ground: 0
Property
Parking
- Total spaces: 6
- Parking features: Additional Parking, Attached, Concrete, Deck, Driveway, Garage, Garage Door Opener, Garage Faces Front, Workshop in Garage
- Attached garage spaces: 2
- Uncovered spaces: 4
Features
- Levels: One
- Stories: 1
- Patio & porch: Covered, Front Porch, Patio, Porch
- Exterior features: Fenced Yard, Garden, Rain Gutters
- Fencing: Back Yard, Chain Link, Fenced, Full
- Has view: Yes
- View description: Neighborhood, Panoramic, Rural
Lot
- Size: 0.84 Acres
- Dimensions: 140 x 231 x 135 x 235
- Features: Back Yard, Cleared, Front Yard, Hardwood Trees, Landscaped, Level, Many Trees, Rectangular Lot
Details
- Additional structures: Garage(s), Gazebo, RV/Boat Storage, Second Garage, Storage, Workshop
- Parcel number: 05E99030D
- Zoning: RLL
- Special conditions: Standard
Construction
Type & style
- Home type: SingleFamily
- Architectural style: Craftsman, Ranch
- Property subtype: Single Family Residence, Residential
Materials
- Vinyl Siding
- Foundation: Brick/Mortar
- Roof: Metal
Condition
- New construction: No
- Year built: 1983
- Major remodel year: 1998
Utilities & green energy
- Sewer: Septic Tank
- Water: Well, See Remarks
- Utilities for property: Cable Available, Electricity Available, Electricity Connected, Septic Available, Septic Connected, Water Available, Propane
Community & neighborhood
Location
- Region: Clayton
- Subdivision: Not in a Subdivision
Other
Other facts
- Road surface type: Asphalt
Price history
| Date | Event | Price |
|---|---|---|
| 6/11/2025 | Sold | $391,000+2.9%$272/sqft |
Source: | ||
| 5/10/2025 | Pending sale | $379,900$265/sqft |
Source: | ||
| 5/8/2025 | Listed for sale | $379,900$265/sqft |
Source: | ||
Public tax history
| Year | Property taxes | Tax assessment |
|---|---|---|
| 2025 | $2,170 +44.6% | $341,800 +84.5% |
| 2024 | $1,501 -3.6% | $185,250 |
| 2023 | $1,556 -0.9% | $185,250 |
Find assessor info on the county website
Neighborhood: 27520
Nearby schools
GreatSchools rating
- 8/10Cleveland ElementaryGrades: PK-5Distance: 3.5 mi
- 8/10Clayton MiddleGrades: 6-8Distance: 2.9 mi
- 6/10Cleveland High SchoolGrades: 9-12Distance: 3.5 mi
Schools provided by the listing agent
- Elementary: Johnston - Cleveland
- Middle: Johnston - Clayton
- High: Johnston - Cleveland
Source: Doorify MLS. This data may not be complete. We recommend contacting the local school district to confirm school assignments for this home.
Get a cash offer in 3 minutes
Find out how much your home could sell for in as little as 3 minutes with a no-obligation cash offer.
Estimated market value$391,700
Get a cash offer in 3 minutes
Find out how much your home could sell for in as little as 3 minutes with a no-obligation cash offer.
Estimated market value
$391,700

