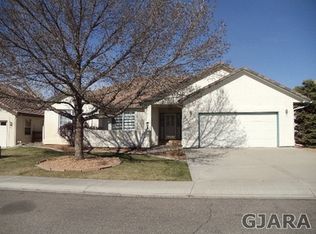Sold for $407,500 on 06/23/25
$407,500
2717 G Rd, Grand Junction, CO 81506
3beds
2baths
1,652sqft
Single Family Residence
Built in 1995
8,276.4 Square Feet Lot
$414,600 Zestimate®
$247/sqft
$2,252 Estimated rent
Home value
$414,600
$386,000 - $444,000
$2,252/mo
Zestimate® history
Loading...
Owner options
Explore your selling options
What's special
This delightful 3-bedroom, 2-bathroom residence is ideally situated between two desirable neighborhoods near Bookcliff Country Club in Grand Junction, Colorado. It's a hidden gem! The home boasts abundant natural light, thanks to its many windows and southern exposure. The formal dining room is enhanced by a dual-sided gas fireplace, creating an inviting atmosphere for entertaining. After a round of golf or a busy day, unwind on the private back patio, surrounded by meticulously maintained mature landscaping. This lock-and-leave property is conveniently located near shopping centers, medical facilities, and a diverse selection of dining options, and presents a unique opportunity to enjoy a comfortable and convenient lifestyle in one of Grand Junction's most sought-after locations. The residence features a brand-new roof and fresh interior and exterior paint. Irrigation provided by Grand Valley Water Users Association.
Zillow last checked: 8 hours ago
Listing updated: June 23, 2025 at 11:24am
Listed by:
NORMA WEST 970-589-9236,
RE/MAX 4000, INC
Bought with:
NON MEMBER
GRAND JUNCTION AREA REALTOR ASSOC
Source: GJARA,MLS#: 20251108
Facts & features
Interior
Bedrooms & bathrooms
- Bedrooms: 3
- Bathrooms: 2
Primary bedroom
- Level: Main
- Dimensions: 14.97x13
Bedroom 2
- Level: Main
- Dimensions: 11.28x11.4
Bedroom 3
- Level: Main
- Dimensions: 10x10
Dining room
- Level: Main
- Dimensions: 14.93x12.98
Family room
- Dimensions: N/A
Kitchen
- Level: Main
- Dimensions: 18.4x11.31
Laundry
- Level: Main
- Dimensions: 6.3x7.5
Living room
- Level: Main
- Dimensions: 27.4x13.6
Heating
- Baseboard, Forced Air
Cooling
- Evaporative Cooling
Appliances
- Included: Dryer, Dishwasher, Gas Oven, Gas Range, Microwave, Refrigerator, Washer
Features
- Ceiling Fan(s), Separate/Formal Dining Room, Jetted Tub, Laminate Counters, Main Level Primary, Walk-In Closet(s), Walk-In Shower
- Flooring: Carpet, Laminate, Simulated Wood, Tile
- Basement: Crawl Space,Concrete
- Has fireplace: Yes
- Fireplace features: Multi-Sided
Interior area
- Total structure area: 1,652
- Total interior livable area: 1,652 sqft
Property
Parking
- Total spaces: 2
- Parking features: Attached, Garage, Garage Door Opener
- Attached garage spaces: 2
Accessibility
- Accessibility features: Low Threshold Shower
Features
- Levels: One
- Stories: 1
- Patio & porch: Covered, Open, Patio
- Exterior features: Sprinkler/Irrigation
- Has spa: Yes
- Fencing: Full,Privacy
Lot
- Size: 8,276 sqft
- Dimensions: 105.3 x 84.1
- Features: Landscaped, Mature Trees, Other, See Remarks, Sprinkler System
Details
- Additional structures: Pergola
- Parcel number: 294501278002
- Zoning description: RES
Construction
Type & style
- Home type: SingleFamily
- Architectural style: Ranch
- Property subtype: Single Family Residence
Materials
- Stucco, Wood Siding, Wood Frame
- Foundation: Basement
- Roof: Asphalt,Composition
Condition
- Year built: 1995
Utilities & green energy
- Sewer: Connected
- Water: Other, See Remarks
Community & neighborhood
Location
- Region: Grand Junction
HOA & financial
HOA
- Has HOA: No
- Services included: None
Price history
| Date | Event | Price |
|---|---|---|
| 6/23/2025 | Sold | $407,500-4.1%$247/sqft |
Source: GJARA #20251108 Report a problem | ||
| 6/2/2025 | Pending sale | $425,000$257/sqft |
Source: GJARA #20251108 Report a problem | ||
| 5/28/2025 | Price change | $425,000-5.6%$257/sqft |
Source: GJARA #20251108 Report a problem | ||
| 4/29/2025 | Price change | $450,000-4.2%$272/sqft |
Source: GJARA #20251108 Report a problem | ||
| 4/4/2025 | Price change | $469,900-3.1%$284/sqft |
Source: GJARA #20251108 Report a problem | ||
Public tax history
| Year | Property taxes | Tax assessment |
|---|---|---|
| 2025 | $1,325 +0.5% | $34,790 +18% |
| 2024 | $1,318 +15.7% | $29,480 -3.6% |
| 2023 | $1,140 -0.5% | $30,590 +31.9% |
Find assessor info on the county website
Neighborhood: 81506
Nearby schools
GreatSchools rating
- 8/10Tope Elementary SchoolGrades: PK-5Distance: 1.4 mi
- 5/10West Middle SchoolGrades: 6-8Distance: 1.9 mi
- 5/10Grand Junction High SchoolGrades: 9-12Distance: 1.9 mi
Schools provided by the listing agent
- Elementary: Tope
- Middle: West
- High: Grand Junction
Source: GJARA. This data may not be complete. We recommend contacting the local school district to confirm school assignments for this home.

Get pre-qualified for a loan
At Zillow Home Loans, we can pre-qualify you in as little as 5 minutes with no impact to your credit score.An equal housing lender. NMLS #10287.
