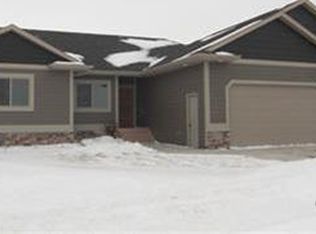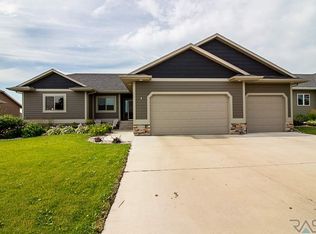Sold for $438,000 on 09/25/24
$438,000
2717 E Augusta St, Brandon, SD 57005
4beds
2,330sqft
Single Family Residence
Built in 2010
9,600.62 Square Feet Lot
$444,900 Zestimate®
$188/sqft
$2,242 Estimated rent
Home value
$444,900
$423,000 - $467,000
$2,242/mo
Zestimate® history
Loading...
Owner options
Explore your selling options
What's special
Don’t miss this meticulously maintained four bedroom, three bath, three-car garage, open floor plan ranch home in Brandon Valley! The main living area boasts hard surface floors and vaulted ceilings to the kitchen and dining area with a slider out to a covered deck. The kitchen has knotty alder cabinets and island. The main level master bedroom featured a trey ceiling, ¾ bath with dual vanities, a tiled walk-in shower and a walk-in closet. Also on the main level is a second bedroom, full bath, and laundry. In the lower level, enjoy a large family room with built-in shelving and a gas fireplace. Two bedrooms, one with a walk-in closet, and a full bath finish out the lower level. The backyard is fully fenced, beautifully landscaped, and has a stamped concrete patio off the deck just waiting to enjoy those summer evenings.
Zillow last checked: 8 hours ago
Listing updated: September 25, 2024 at 11:08am
Listed by:
Amy L Evans,
House 2 Home LLC
Bought with:
Sharen P Harms
Source: Realtor Association of the Sioux Empire,MLS#: 22403937
Facts & features
Interior
Bedrooms & bathrooms
- Bedrooms: 4
- Bathrooms: 3
- Full bathrooms: 2
- 3/4 bathrooms: 1
- Main level bedrooms: 2
Primary bedroom
- Description: WIC, 3/4 bath
- Level: Main
- Area: 156
- Dimensions: 12 x 13
Bedroom 2
- Description: standard closet
- Level: Main
- Area: 144
- Dimensions: 12 x 12
Bedroom 3
- Description: WIC, carpet
- Level: Basement
- Area: 182
- Dimensions: 14 x 13
Bedroom 4
- Description: Standard closet, carpet
- Level: Basement
- Area: 156
- Dimensions: 12 x 13
Dining room
- Description: Slider to covered deck
- Level: Main
- Area: 143
- Dimensions: 11 x 13
Family room
- Description: gas FP, carpet
- Level: Basement
- Area: 672
- Dimensions: 28 x 24
Kitchen
- Description: kntty alder, island, open
- Level: Main
- Area: 132
- Dimensions: 11 x 12
Living room
- Description: Hardwood, open to kitchen & dining
- Level: Main
- Area: 322
- Dimensions: 23 x 14
Heating
- Natural Gas
Cooling
- Central Air
Appliances
- Included: Electric Range, Microwave, Dishwasher, Refrigerator
Features
- Master Downstairs, Main Floor Laundry, Master Bath, Vaulted Ceiling(s)
- Flooring: Carpet, Tile, Wood
- Basement: Full
- Number of fireplaces: 1
- Fireplace features: Gas
Interior area
- Total interior livable area: 2,330 sqft
- Finished area above ground: 1,346
- Finished area below ground: 984
Property
Parking
- Total spaces: 3
- Parking features: Concrete
- Garage spaces: 3
Features
- Patio & porch: Patio
- Fencing: Other
Lot
- Size: 9,600 sqft
- Dimensions: 80X120
- Features: Garden
Details
- Parcel number: 08467352492
Construction
Type & style
- Home type: SingleFamily
- Architectural style: Ranch
- Property subtype: Single Family Residence
Materials
- Hard Board, Stone
- Roof: Composition
Condition
- Year built: 2010
Utilities & green energy
- Sewer: Public Sewer
- Water: Public
Community & neighborhood
Location
- Region: Brandon
- Subdivision: Sunrise Estates
Other
Other facts
- Listing terms: Cash
- Road surface type: Asphalt, Curb and Gutter
Price history
| Date | Event | Price |
|---|---|---|
| 9/25/2024 | Sold | $438,000-2.7%$188/sqft |
Source: | ||
| 7/29/2024 | Price change | $450,000-4.2%$193/sqft |
Source: | ||
| 6/4/2024 | Listed for sale | $469,900$202/sqft |
Source: | ||
Public tax history
| Year | Property taxes | Tax assessment |
|---|---|---|
| 2024 | $4,834 -3.2% | $375,600 +6.2% |
| 2023 | $4,996 +6.2% | $353,800 +12.3% |
| 2022 | $4,706 +11.7% | $315,000 +16.2% |
Find assessor info on the county website
Neighborhood: 57005
Nearby schools
GreatSchools rating
- 9/10Robert Bennis Elementary - 05Grades: K-4Distance: 2.6 mi
- 9/10Brandon Valley Middle School - 02Grades: 7-8Distance: 1.7 mi
- 7/10Brandon Valley High School - 01Grades: 9-12Distance: 1.3 mi
Schools provided by the listing agent
- Elementary: Brandon ES
- Middle: Brandon Valley MS
- High: Brandon Valley HS
- District: Brandon Valley 49-2
Source: Realtor Association of the Sioux Empire. This data may not be complete. We recommend contacting the local school district to confirm school assignments for this home.

Get pre-qualified for a loan
At Zillow Home Loans, we can pre-qualify you in as little as 5 minutes with no impact to your credit score.An equal housing lender. NMLS #10287.

