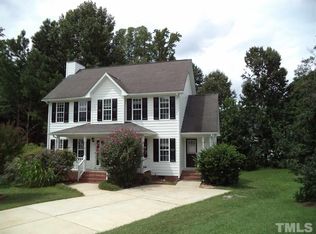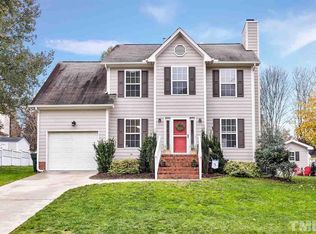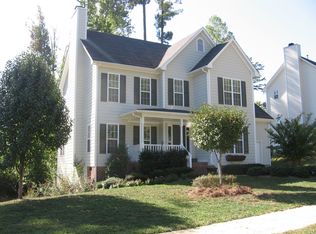Sold for $498,900
$498,900
2717 Beehnon Way, Raleigh, NC 27603
3beds
2,062sqft
Single Family Residence, Residential
Built in 1999
0.36 Acres Lot
$497,600 Zestimate®
$242/sqft
$2,228 Estimated rent
Home value
$497,600
$473,000 - $522,000
$2,228/mo
Zestimate® history
Loading...
Owner options
Explore your selling options
What's special
Welcome to one of the largest lots in the neighborhood—with a fenced backyard, garden, Dogwood and Mulberry trees, offering privacy and space in a pedestrian-friendly location with no HOA (and fun block parties!). Inside, enjoy hardwood floors, smooth ceilings, a wood-burning fireplace, granite countertops, black stainless steel appliances, and a big pantry. The primary suite features a cathedral ceiling, 2 closets, and a primary bathroom with a large walk-in shower. Spacious Bonus Room or 4th Bedroom. This home blends comfort, upgrades, and an unbeatable location—don't miss it!
Zillow last checked: 8 hours ago
Listing updated: October 28, 2025 at 01:12am
Listed by:
Armand Lenchek 919-624-3692,
EXP Realty LLC,
Julia Leigh Vo 919-210-7286,
EXP Realty LLC
Bought with:
Angela Roehl, 280275
Fathom Realty NC
Source: Doorify MLS,MLS#: 10109984
Facts & features
Interior
Bedrooms & bathrooms
- Bedrooms: 3
- Bathrooms: 3
- Full bathrooms: 2
- 1/2 bathrooms: 1
Heating
- Fireplace(s), Forced Air, Heat Pump
Cooling
- Ceiling Fan(s), Central Air, ENERGY STAR Qualified Equipment, Heat Pump, Multi Units
Appliances
- Included: Cooktop, Dishwasher, Double Oven, Electric Oven, ENERGY STAR Qualified Dishwasher, Free-Standing Electric Range, Gas Water Heater, Ice Maker, Microwave, Plumbed For Ice Maker, Smart Appliance(s), Stainless Steel Appliance(s)
- Laundry: Electric Dryer Hookup, In Hall, Upper Level, Washer Hookup
Features
- Ceiling Fan(s), Dual Closets, Eat-in Kitchen, Granite Counters, Pantry, Recessed Lighting, Room Over Garage, Smart Thermostat, Walk-In Closet(s), Walk-In Shower
- Flooring: Carpet, Hardwood, Vinyl
- Windows: Blinds, Screens
- Basement: Crawl Space
- Number of fireplaces: 1
- Fireplace features: Family Room, Fireplace Screen, Wood Burning
Interior area
- Total structure area: 2,062
- Total interior livable area: 2,062 sqft
- Finished area above ground: 2,062
- Finished area below ground: 0
Property
Parking
- Total spaces: 4
- Parking features: Attached, Driveway, Garage Door Opener, Garage Faces Front
- Attached garage spaces: 2
- Uncovered spaces: 2
Features
- Levels: Two
- Stories: 2
- Patio & porch: Deck, Porch
- Exterior features: Dog Run, Fenced Yard, Garden, Private Yard
- Fencing: Back Yard, Gate, Wood
- Has view: Yes
- View description: Neighborhood, Trees/Woods
Lot
- Size: 0.36 Acres
- Features: Back Yard, Front Yard, Garden, Gentle Sloping, Hardwood Trees, Many Trees, Native Plants, Partially Cleared
Details
- Parcel number: 0792.12867328 0240066
- Special conditions: Standard
Construction
Type & style
- Home type: SingleFamily
- Architectural style: Transitional
- Property subtype: Single Family Residence, Residential
Materials
- Fiber Cement, HardiPlank Type
- Foundation: Block
- Roof: Shingle
Condition
- New construction: No
- Year built: 1999
Utilities & green energy
- Sewer: Public Sewer
- Water: Public
- Utilities for property: Cable Available, Electricity Connected, Natural Gas Connected, Sewer Connected, Water Connected
Community & neighborhood
Community
- Community features: Sidewalks, Street Lights
Location
- Region: Raleigh
- Subdivision: Tryon Pines
Other
Other facts
- Road surface type: Asphalt
Price history
| Date | Event | Price |
|---|---|---|
| 9/8/2025 | Sold | $498,900$242/sqft |
Source: | ||
| 8/11/2025 | Pending sale | $498,900$242/sqft |
Source: | ||
| 7/17/2025 | Listed for sale | $498,900+72%$242/sqft |
Source: | ||
| 5/14/2018 | Sold | $290,000+3.6%$141/sqft |
Source: | ||
| 4/6/2018 | Pending sale | $280,000$136/sqft |
Source: Fonville Morisey/Preston Sales Office #2181498 Report a problem | ||
Public tax history
| Year | Property taxes | Tax assessment |
|---|---|---|
| 2025 | $3,926 +0.4% | $447,860 |
| 2024 | $3,910 +23.2% | $447,860 +54.8% |
| 2023 | $3,173 +7.6% | $289,232 |
Find assessor info on the county website
Neighborhood: Southwest Raleigh
Nearby schools
GreatSchools rating
- 4/10Penny Road ElementaryGrades: K-5Distance: 7.6 mi
- 10/10Apex MiddleGrades: 6-8Distance: 10.2 mi
- 9/10Apex HighGrades: 9-12Distance: 9.7 mi
Schools provided by the listing agent
- Elementary: Wake - Penny
- Middle: Wake - Apex
- High: Wake - Apex
Source: Doorify MLS. This data may not be complete. We recommend contacting the local school district to confirm school assignments for this home.
Get a cash offer in 3 minutes
Find out how much your home could sell for in as little as 3 minutes with a no-obligation cash offer.
Estimated market value
$497,600


