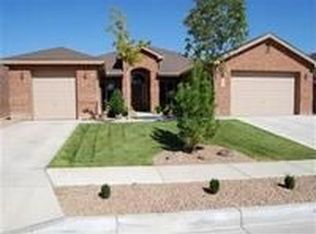Sold
Price Unknown
2717 Avenida Corazon SE, Rio Rancho, NM 87124
5beds
2,992sqft
Single Family Residence
Built in 2007
0.25 Acres Lot
$547,000 Zestimate®
$--/sqft
$2,912 Estimated rent
Home value
$547,000
$498,000 - $602,000
$2,912/mo
Zestimate® history
Loading...
Owner options
Explore your selling options
What's special
** $15,000 CREDIT TOWARDS RENOVATIONS/CLOSING COSTS ** Beautiful corner-lot home in the highly sought-after, gated Cabazon community in Rio Rancho, featuring stunning curb appeal, a brick exterior, and solar! Inside, you'll find two spacious living areas, a home office space, a cozy fireplace, recessed lighting, ceiling fans, and refrigerated air for year-round comfort. The kitchen boasts island seating, built-in appliances, and a tile backsplash. Tile and laminate flooring flow throughout, adding modern charm. The primary suite includes a walk-in closet, double vanity, jetted tub, and separate shower. The laundry room offers a sink for added convenience. Featuring a 3-car garage, walled backyard, and landscaped front and back, this home is the perfect blend of luxury and comfort!
Zillow last checked: 8 hours ago
Listing updated: June 24, 2025 at 02:09pm
Listed by:
Jeremy Navarro Realty Group 505-377-4070,
Keller Williams Realty
Bought with:
Susan Maria Walters, 55110
Keller Williams Realty
Source: SWMLS,MLS#: 1082075
Facts & features
Interior
Bedrooms & bathrooms
- Bedrooms: 5
- Bathrooms: 3
- Full bathrooms: 3
Primary bedroom
- Level: Main
- Area: 2254
- Dimensions: 14 x 161
Family room
- Level: Main
- Area: 3465
- Dimensions: 154 x 22.5
Kitchen
- Level: Main
- Area: 204.33
- Dimensions: 14.7 x 13.9
Living room
- Level: Main
- Area: 1643.2
- Dimensions: 104 x 15.8
Heating
- Central, Forced Air
Cooling
- Refrigerated
Appliances
- Included: Built-In Gas Oven, Built-In Gas Range, Dishwasher, Microwave, Refrigerator
- Laundry: Electric Dryer Hookup
Features
- Bathtub, Ceiling Fan(s), Dual Sinks, Entrance Foyer, Family/Dining Room, Home Office, Jetted Tub, Kitchen Island, Living/Dining Room, Multiple Living Areas, Main Level Primary, Pantry, Soaking Tub, Separate Shower, Tub Shower, Water Closet(s), Walk-In Closet(s)
- Flooring: Laminate, Tile
- Windows: Sliding
- Has basement: No
- Number of fireplaces: 1
- Fireplace features: Gas Log
Interior area
- Total structure area: 2,992
- Total interior livable area: 2,992 sqft
Property
Parking
- Total spaces: 3
- Parking features: Attached, Garage
- Attached garage spaces: 3
Accessibility
- Accessibility features: None
Features
- Levels: One
- Stories: 1
- Patio & porch: Covered, Patio
- Exterior features: Private Yard
- Fencing: Wall
Lot
- Size: 0.25 Acres
- Features: Corner Lot, Lawn, Landscaped, Trees
Details
- Parcel number: R146815
- Zoning description: R-1
Construction
Type & style
- Home type: SingleFamily
- Property subtype: Single Family Residence
Materials
- Brick, Frame
- Roof: Pitched,Shingle
Condition
- Resale
- New construction: No
- Year built: 2007
Details
- Builder name: Pulte
Utilities & green energy
- Sewer: Public Sewer
- Water: Public
- Utilities for property: Electricity Connected, Natural Gas Connected, Sewer Connected, Water Connected
Green energy
- Energy generation: None
Community & neighborhood
Security
- Security features: Smoke Detector(s)
Location
- Region: Rio Rancho
HOA & financial
HOA
- Has HOA: Yes
- HOA fee: $192 quarterly
- Services included: Common Areas
Other
Other facts
- Listing terms: Cash,Conventional,FHA,VA Loan
Price history
| Date | Event | Price |
|---|---|---|
| 6/24/2025 | Sold | -- |
Source: | ||
| 5/26/2025 | Pending sale | $559,900$187/sqft |
Source: | ||
| 5/7/2025 | Price change | $559,900-1.8%$187/sqft |
Source: | ||
| 4/15/2025 | Listed for sale | $569,900+72.7%$190/sqft |
Source: | ||
| 4/22/2024 | Listing removed | -- |
Source: Zillow Rentals Report a problem | ||
Public tax history
| Year | Property taxes | Tax assessment |
|---|---|---|
| 2025 | $4,559 | $117,711 +3% |
| 2024 | -- | $114,282 +3% |
| 2023 | -- | $110,954 +3% |
Find assessor info on the county website
Neighborhood: Rio Rancho Estates
Nearby schools
GreatSchools rating
- 4/10Martin King Jr Elementary SchoolGrades: K-5Distance: 0.4 mi
- 5/10Lincoln Middle SchoolGrades: 6-8Distance: 1.8 mi
- 7/10Rio Rancho High SchoolGrades: 9-12Distance: 2.5 mi
Get a cash offer in 3 minutes
Find out how much your home could sell for in as little as 3 minutes with a no-obligation cash offer.
Estimated market value$547,000
Get a cash offer in 3 minutes
Find out how much your home could sell for in as little as 3 minutes with a no-obligation cash offer.
Estimated market value
$547,000
