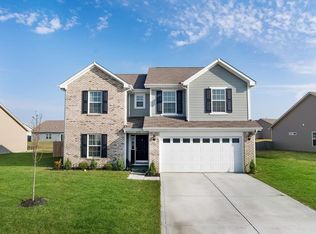Sold
$325,000
2717 Arklow Way, Brownsburg, IN 46112
3beds
1,695sqft
Residential, Single Family Residence
Built in 2013
0.27 Acres Lot
$325,800 Zestimate®
$192/sqft
$2,017 Estimated rent
Home value
$325,800
$303,000 - $349,000
$2,017/mo
Zestimate® history
Loading...
Owner options
Explore your selling options
What's special
Wow! Do not miss your chance on this open concept ranch in Brownsburg's Northfield At Wynne Farms. 2717 Arklow Dr is a 3 bedroom, 2 full baths with a 2 car garage. Some of the interior features include a spacious kitchen with plenty of room for an island if the buyer chooses, front room that would be great for dining or an office area, a mud/laundry room, all appliances staying, very spacious living room, and a primary suite with large soaking tub w separate shower and a walk-in closet. Outside has a large fenced in backyard that would be great for entertaining guests. The neighborhood has a community pool, playground, and sidewalks that lead right to the B & O trail. Neighborhood is also right off Northfield Parkway which makes it easy to get to all your shopping, entertainment and interstate access very quickly.
Zillow last checked: 8 hours ago
Listing updated: July 01, 2025 at 07:26pm
Listing Provided by:
Paul Miller 317-496-4860,
Innovative Home Realty
Bought with:
Jhirmal Singh
Midland Realty Group, Inc.
Source: MIBOR as distributed by MLS GRID,MLS#: 22038987
Facts & features
Interior
Bedrooms & bathrooms
- Bedrooms: 3
- Bathrooms: 2
- Full bathrooms: 2
- Main level bathrooms: 2
- Main level bedrooms: 3
Primary bedroom
- Features: Laminate Hardwood
- Level: Main
- Area: 208 Square Feet
- Dimensions: 16x13
Bedroom 2
- Features: Laminate Hardwood
- Level: Main
- Area: 120 Square Feet
- Dimensions: 12x10
Bedroom 3
- Features: Laminate Hardwood
- Level: Main
- Area: 120 Square Feet
- Dimensions: 12x10
Great room
- Features: Laminate Hardwood
- Level: Main
- Area: 306 Square Feet
- Dimensions: 18x17
Kitchen
- Features: Laminate Hardwood
- Level: Main
- Area: 180 Square Feet
- Dimensions: 15x12
Laundry
- Features: Laminate Hardwood
- Level: Main
- Area: 88 Square Feet
- Dimensions: 11x8
Office
- Features: Laminate Hardwood
- Level: Main
- Area: 156 Square Feet
- Dimensions: 13x12
Heating
- Forced Air, Heat Pump, Electric
Appliances
- Included: Dishwasher, Dryer, Electric Water Heater, Disposal, MicroHood, Electric Oven, Refrigerator, Washer
Features
- Attic Access, Walk-In Closet(s), Eat-in Kitchen, Entrance Foyer, High Speed Internet, Pantry
- Windows: Wood Work Painted
- Has basement: No
- Attic: Access Only
Interior area
- Total structure area: 1,695
- Total interior livable area: 1,695 sqft
Property
Parking
- Total spaces: 2
- Parking features: Attached
- Attached garage spaces: 2
Features
- Levels: One
- Stories: 1
- Patio & porch: Patio, Covered
- Fencing: Fenced,Fence Full Rear
Lot
- Size: 0.27 Acres
- Features: Sidewalks, Trees-Small (Under 20 Ft)
Details
- Parcel number: 320725153004000016
- Horse amenities: None
Construction
Type & style
- Home type: SingleFamily
- Architectural style: Ranch
- Property subtype: Residential, Single Family Residence
Materials
- Vinyl With Brick
- Foundation: Slab
Condition
- New construction: No
- Year built: 2013
Utilities & green energy
- Water: Municipal/City
Community & neighborhood
Location
- Region: Brownsburg
- Subdivision: Northfield At Wynne Farms
HOA & financial
HOA
- Has HOA: Yes
- HOA fee: $650 annually
- Amenities included: Pool, Maintenance, Park, Playground, Management
- Services included: Association Home Owners, Entrance Common, Maintenance, ParkPlayground, Management
- Association phone: 317-541-0000
Price history
| Date | Event | Price |
|---|---|---|
| 6/20/2025 | Sold | $325,000+3.2%$192/sqft |
Source: | ||
| 5/17/2025 | Pending sale | $315,000$186/sqft |
Source: | ||
| 5/15/2025 | Listed for sale | $315,000+38.5%$186/sqft |
Source: | ||
| 8/10/2020 | Sold | $227,500-1%$134/sqft |
Source: | ||
| 7/9/2020 | Pending sale | $229,900$136/sqft |
Source: Hope Realty, LLC #21722557 | ||
Public tax history
| Year | Property taxes | Tax assessment |
|---|---|---|
| 2024 | $2,665 +11.7% | $296,100 +11.1% |
| 2023 | $2,386 +17.8% | $266,500 +11.7% |
| 2022 | $2,026 +58.1% | $238,600 +17.8% |
Find assessor info on the county website
Neighborhood: 46112
Nearby schools
GreatSchools rating
- 8/10Reagan ElementaryGrades: K-5Distance: 2.2 mi
- 9/10Brownsburg East Middle SchoolGrades: 6-8Distance: 1.4 mi
- 10/10Brownsburg High SchoolGrades: 9-12Distance: 2 mi
Get a cash offer in 3 minutes
Find out how much your home could sell for in as little as 3 minutes with a no-obligation cash offer.
Estimated market value
$325,800
Get a cash offer in 3 minutes
Find out how much your home could sell for in as little as 3 minutes with a no-obligation cash offer.
Estimated market value
$325,800
