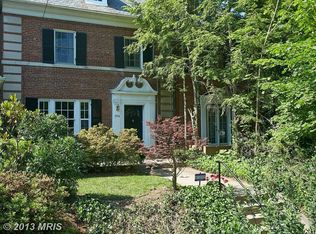Sold for $1,625,000 on 08/01/24
$1,625,000
2717 38th St NW, Washington, DC 20007
6beds
6,000sqft
Single Family Residence
Built in ----
-- sqft lot
$2,821,700 Zestimate®
$271/sqft
$7,093 Estimated rent
Home value
$2,821,700
$2.68M - $2.96M
$7,093/mo
Zestimate® history
Loading...
Owner options
Explore your selling options
What's special
A rare combination of scale, craftsmanship, and thoughtful design this residence defines luxury living in Observatory Circle. Another extraordinary complete transformation by WJ Development, this newly reimagined residence is perfectly sited at the end of a tranquil cul-de-sac on one of the neighborhood's largest and flattest parcels. Offering 6 bedrooms, 5.5 baths, and approximately 6,050 total square feet, this home delivers refined living across four beautifully curated levels. The main level impresses with 9-foot ceilings, designer lighting, and a seamless open layout connecting the gourmet kitchen, family room, living room, and dining area all leading to outdoor entertaining spaces. Custom cabinetry, luxury appliances, and elevated finishes create a kitchen that is both stunning and functional. The second level features four spacious bedrooms and two full baths, including a serene primary suite with a custom walk-in wardrobe room, spa-inspired bath, and separate laundry room. The top level offers a private lounge, additional bedroom and bath, and access to a large roof deck with sweeping treetop views. The fully finished lower level includes a generous recreation room, bedroom, and full bath ideal for guests, wellness space, or a separate retreat. A rare offering in the city, the property includes a detached three-car garage with a beautifully appointed apartment suite above, complete with its own walk-out deck perfect for guests, an office, or an additional living area. Set on a 0.20-acre flat lot, the outdoor spaces provide exceptional room for outdoor activities, gardening, or future enhancements something seldom found in DC. Moments from the shops and restaurants of Glover Park, the National Cathedral, and Cathedral Commons, this home offers both convenience and tranquility in a premier location. Schedule your tour today.
6 months up to 24 months
Zillow last checked: 9 hours ago
Listing updated: December 02, 2025 at 07:36am
Source: Zillow Rentals
Facts & features
Interior
Bedrooms & bathrooms
- Bedrooms: 6
- Bathrooms: 6
- Full bathrooms: 5
- 1/2 bathrooms: 1
Heating
- Forced Air
Cooling
- Central Air
Appliances
- Included: Dishwasher, Dryer, Freezer, Microwave, Oven, Refrigerator, Washer
- Laundry: In Unit
Features
- Flooring: Hardwood, Tile
Interior area
- Total interior livable area: 6,000 sqft
Property
Parking
- Parking features: Detached
- Details: Contact manager
Features
- Exterior features: Heating system: Forced Air
Details
- Parcel number: 19320811
Construction
Type & style
- Home type: SingleFamily
- Property subtype: Single Family Residence
Community & neighborhood
Location
- Region: Washington
HOA & financial
Other fees
- Deposit fee: $15,000
- Application fee: $50
- Administrative fee: $50
Other
Other facts
- Available date: 12/01/2025
Price history
| Date | Event | Price |
|---|---|---|
| 12/9/2025 | Listing removed | $15,000$3/sqft |
Source: Zillow Rentals | ||
| 12/1/2025 | Listed for rent | $15,000$3/sqft |
Source: Zillow Rentals | ||
| 12/1/2025 | Listing removed | $15,000$3/sqft |
Source: | ||
| 11/29/2025 | Listed for rent | $15,000$3/sqft |
Source: | ||
| 11/25/2025 | Listing removed | $15,000$3/sqft |
Source: Zillow Rentals | ||
Public tax history
| Year | Property taxes | Tax assessment |
|---|---|---|
| 2025 | $16,760 +6.8% | $1,971,750 +1.9% |
| 2024 | $15,700 +3.2% | $1,934,060 +3.3% |
| 2023 | $15,206 +2.4% | $1,872,950 +2.6% |
Find assessor info on the county website
Neighborhood: Glover Park
Nearby schools
GreatSchools rating
- 9/10Stoddert Elementary SchoolGrades: PK-5Distance: 0.3 mi
- 6/10Hardy Middle SchoolGrades: 6-8Distance: 0.8 mi
- 2/10MacArthur High SchoolGrades: 9-10Distance: 1.4 mi

Get pre-qualified for a loan
At Zillow Home Loans, we can pre-qualify you in as little as 5 minutes with no impact to your credit score.An equal housing lender. NMLS #10287.
Sell for more on Zillow
Get a free Zillow Showcase℠ listing and you could sell for .
$2,821,700
2% more+ $56,434
With Zillow Showcase(estimated)
$2,878,134