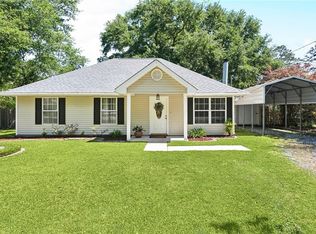Closed
Price Unknown
27163 Tag A Long Rd, Lacombe, LA 70445
3beds
1,813sqft
Single Family Residence
Built in 1965
0.35 Acres Lot
$-- Zestimate®
$--/sqft
$1,868 Estimated rent
Home value
Not available
Estimated sales range
Not available
$1,868/mo
Zestimate® history
Loading...
Owner options
Explore your selling options
What's special
Talk about a great move in ready home! This beautiful home has been renovated and features new flooring throughout, updated lighting fixtures in the living room, natural lighting throughout the living spaces, and updated granite countertops in the kitchen. The floor plan is ample and open for all to enjoy!
Keep your costs down with new double pane windows, newer HVAC system (3 years old), water heater (6 years old). Two of the bedrooms feature cedar closets, and the living room offers a wet bar and gas fireplace. This home is ADA ready with a ramp outside and inside and walk in tub/shower. The ramps are very easy to remove if not needed, and extra flooring is available.
This home features gutters in the front, and has new plumbing as well as new floor joists and added ventilation. This also sits on a large lot with ample parking space, shady trees and an extended screened in back porch. This home is also in flood zone C, so flood insurance is optional. Seller is offering an allowance to cover the cost of the roof on the home!
You won’t find another well cared for home like this in this price point, call for your showing today!
Zillow last checked: 8 hours ago
Listing updated: January 24, 2025 at 03:38pm
Listed by:
Leila Perez 985-422-8068,
Leila Perez Realty
Bought with:
Leila Perez
Leila Perez Realty
Source: GSREIN,MLS#: 2470906
Facts & features
Interior
Bedrooms & bathrooms
- Bedrooms: 3
- Bathrooms: 2
- Full bathrooms: 2
Bedroom
- Level: Lower
- Dimensions: 12.4x11.6
Bedroom
- Level: Lower
- Dimensions: 9.4x7.8
Primary bathroom
- Level: Lower
- Dimensions: 11.6x11.1
Dining room
- Level: Lower
- Dimensions: 11.7x16.9
Kitchen
- Level: Lower
- Dimensions: 13.9x11.7
Living room
- Level: Lower
- Dimensions: 23.7x20.11
Heating
- Central
Cooling
- Central Air
Appliances
- Included: Cooktop, Dishwasher, Microwave, Oven, Refrigerator
- Laundry: Washer Hookup, Dryer Hookup
Features
- Wet Bar, Ceiling Fan(s), Granite Counters, Handicap Access
- Windows: Screens
- Has fireplace: Yes
- Fireplace features: Gas
Interior area
- Total structure area: 1,958
- Total interior livable area: 1,813 sqft
Property
Parking
- Parking features: Driveway, None, Boat, RV Access/Parking
Accessibility
- Accessibility features: Accessibility Features
Features
- Levels: One
- Stories: 1
- Patio & porch: Covered, Other, Porch, Screened
- Exterior features: Enclosed Porch, Fence
Lot
- Size: 0.35 Acres
- Dimensions: 100 x 151
- Features: Outside City Limits, Oversized Lot
Details
- Additional structures: Other
- Parcel number: 78360
- Special conditions: None
Construction
Type & style
- Home type: SingleFamily
- Architectural style: Ranch
- Property subtype: Single Family Residence
Materials
- Brick, Vinyl Siding
- Foundation: Raised
- Roof: Shingle
Condition
- Excellent
- Year built: 1965
Utilities & green energy
- Sewer: Septic Tank
- Water: Well
Green energy
- Energy efficient items: HVAC, Water Heater, Windows
Community & neighborhood
Security
- Security features: Security System, Smoke Detector(s)
Location
- Region: Lacombe
- Subdivision: Not A Subdivision
Price history
| Date | Event | Price |
|---|---|---|
| 1/20/2025 | Sold | -- |
Source: | ||
| 1/2/2025 | Pending sale | $220,000$121/sqft |
Source: | ||
| 10/9/2024 | Listed for sale | $220,000$121/sqft |
Source: | ||
Public tax history
| Year | Property taxes | Tax assessment |
|---|---|---|
| 2023 | $450 -2.6% | $2,967 |
| 2022 | $462 -0.2% | $2,967 |
| 2021 | $463 -0.4% | $2,967 |
Find assessor info on the county website
Neighborhood: 70445
Nearby schools
GreatSchools rating
- 5/10Bayou Lacombe Middle SchoolGrades: 4-6Distance: 1 mi
- 8/10L.P. Monteleone Junior High SchoolGrades: 7-8Distance: 3.3 mi
- 8/10Lakeshore High SchoolGrades: 9-12Distance: 5.5 mi
