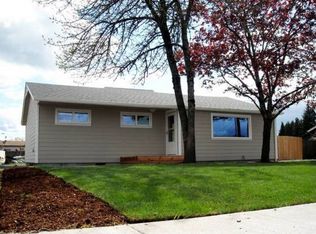Sold
$1,050,000
27161 Briggs Hill Rd, Eugene, OR 97405
4beds
4,225sqft
Residential, Single Family Residence
Built in 2001
25.12 Acres Lot
$-- Zestimate®
$249/sqft
$5,239 Estimated rent
Home value
Not available
Estimated sales range
Not available
$5,239/mo
Zestimate® history
Loading...
Owner options
Explore your selling options
What's special
Live your vineyard, equestrian or country dream on this 25+ acre estate consisting of 3 taxlots offers seclusion, potential, and unmatched lifestyle opportunity. Tucked behind a private, tree lined driveway, the property opens to breathtaking views and natural beauty. Whether you dream of a hobby vineyard, farm, or a private sanctuary this property delivers the canvas. Wake up to golden sunrises over rolling hills, entertain beneath starlit skies and embrace the allure of vineyard living-just 20 mins from downtown Eugene. The possibilities are as rich as the soil beneath your feet. This luxury retreat is modern with an old world flair and features two spacious primary suites-one on the main level and one upstairs plus 2 additional bedrooms and your own wine tasting room or wine storage. Radiant floor heating throughout for year round comfort and laundry on each floor for effortless everyday living. Car lovers and hobbyists will be thrilled by the paved drive, rare 5 car garage plus additional detached garage offering space for collections, workshops or storage. Charming guest quarters perfect for hosting friends, extended family, AirBnB guests or even envisioning a boutique wine tasting space. Revive the existing vineyard or reimagine the land for horses, livestock or new crops in the rich soil. If a vineyard isn't part of your vision, don't worry it can easily and affordably be removed, opening up the space for pasture or other uses. Multiple taxlots offer potential to build additional homes or further land division. This is more than a home-it's an opportunity to create a legacy property tailored to your vision.
Zillow last checked: 8 hours ago
Listing updated: September 19, 2025 at 05:14am
Listed by:
Jamie Paddock 541-484-6000,
Elite Realty Professionals
Bought with:
Lorrie Normann, 201221932
Triple Oaks Realty LLC
Source: RMLS (OR),MLS#: 238336477
Facts & features
Interior
Bedrooms & bathrooms
- Bedrooms: 4
- Bathrooms: 5
- Full bathrooms: 5
- Main level bathrooms: 2
Primary bedroom
- Features: Balcony, Bathroom, Fireplace, Double Sinks, Jetted Tub, Tile Floor, Vaulted Ceiling, Walkin Closet, Walkin Shower
- Level: Upper
- Area: 342
- Dimensions: 19 x 18
Bedroom 2
- Features: Bathroom, Closet, Tile Floor, Walkin Shower, Wallto Wall Carpet
- Level: Main
- Area: 255
- Dimensions: 17 x 15
Bedroom 3
- Features: Wallto Wall Carpet
- Level: Upper
- Area: 187
- Dimensions: 17 x 11
Bedroom 4
- Features: Wallto Wall Carpet
- Level: Upper
- Area: 169
- Dimensions: 13 x 13
Dining room
- Features: Hardwood Floors
- Level: Main
- Area: 221
- Dimensions: 17 x 13
Family room
- Features: Fireplace, Wallto Wall Carpet
- Level: Main
- Area: 425
- Dimensions: 17 x 25
Kitchen
- Features: Dishwasher, Microwave, Pantry, Double Oven, Free Standing Range, Free Standing Refrigerator, Granite, Tile Floor
- Level: Main
- Area: 384
- Width: 24
Living room
- Features: Tile Floor
- Level: Main
- Area: 522
- Dimensions: 18 x 29
Heating
- Hot Water, Radiant, Fireplace(s)
Appliances
- Included: Built-In Range, Dishwasher, Free-Standing Refrigerator, Microwave, Double Oven, Free-Standing Range, Electric Water Heater
Features
- Bathroom, Walkin Shower, Closet, Pantry, Granite, Balcony, Double Vanity, Vaulted Ceiling(s), Walk-In Closet(s), Tile
- Flooring: Hardwood, Heated Tile, Tile, Wall to Wall Carpet
- Basement: Finished
- Number of fireplaces: 1
- Fireplace features: Wood Burning
Interior area
- Total structure area: 4,225
- Total interior livable area: 4,225 sqft
Property
Parking
- Total spaces: 6
- Parking features: Parking Pad, Attached, Detached, Extra Deep Garage
- Attached garage spaces: 6
- Has uncovered spaces: Yes
Features
- Levels: Two
- Stories: 2
- Patio & porch: Patio
- Exterior features: Balcony
- Has spa: Yes
- Spa features: Free Standing Hot Tub, Bath
- Has view: Yes
- View description: Territorial, Trees/Woods, Valley
Lot
- Size: 25.12 Acres
- Features: Gentle Sloping, Level, Private, Secluded, Trees, Acres 20 to 50
Details
- Additional structures: GuestQuarters, SecondGarage
- Additional parcels included: 1546843,1223427
- Parcel number: 1222502
- Zoning: F2, E40
Construction
Type & style
- Home type: SingleFamily
- Property subtype: Residential, Single Family Residence
Materials
- Stucco
- Roof: Tile
Condition
- Updated/Remodeled
- New construction: No
- Year built: 2001
Utilities & green energy
- Sewer: Septic Tank
- Water: Well
Community & neighborhood
Location
- Region: Eugene
Other
Other facts
- Listing terms: Cash,Conventional
- Road surface type: Paved
Price history
| Date | Event | Price |
|---|---|---|
| 9/19/2025 | Sold | $1,050,000-12.5%$249/sqft |
Source: | ||
| 8/25/2025 | Pending sale | $1,200,000$284/sqft |
Source: | ||
| 7/3/2025 | Price change | $1,200,000-5.9%$284/sqft |
Source: | ||
| 6/13/2025 | Listed for sale | $1,275,000$302/sqft |
Source: | ||
| 6/4/2025 | Pending sale | $1,275,000$302/sqft |
Source: | ||
Public tax history
| Year | Property taxes | Tax assessment |
|---|---|---|
| 2018 | $6,123 | $524,671 |
| 2017 | $6,123 +32.1% | $524,671 +3% |
| 2016 | $4,637 | $509,389 +3% |
Find assessor info on the county website
Neighborhood: 97405
Nearby schools
GreatSchools rating
- 5/10Applegate Elementary SchoolGrades: K-5Distance: 4 mi
- 6/10Crow Middle/High SchoolGrades: 6-12Distance: 3.1 mi
Schools provided by the listing agent
- Elementary: Applegate
- High: Crow
Source: RMLS (OR). This data may not be complete. We recommend contacting the local school district to confirm school assignments for this home.

Get pre-qualified for a loan
At Zillow Home Loans, we can pre-qualify you in as little as 5 minutes with no impact to your credit score.An equal housing lender. NMLS #10287.
