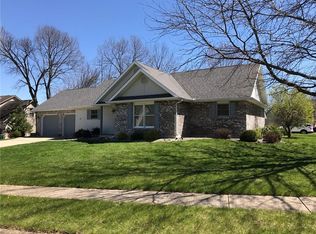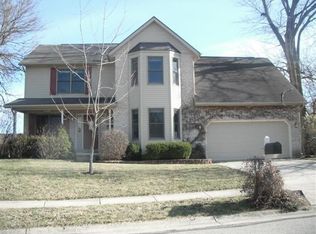Sold for $340,000
$340,000
2716 Walnut Ridge Dr, Troy, OH 45373
3beds
2,084sqft
Single Family Residence
Built in 1995
0.28 Acres Lot
$348,600 Zestimate®
$163/sqft
$2,215 Estimated rent
Home value
$348,600
$331,000 - $366,000
$2,215/mo
Zestimate® history
Loading...
Owner options
Explore your selling options
What's special
Popular Broken Woods Village! 2,084 square foot home with tandem four (4)-car attached garage! Original owner to this home. You are greeted by a covered front porch. Formal living room leads to French doors to library/hearth room. Dining room accented by dentil crown molding. Beautiful woodwork throughout including 6-panel doors on 1st floor. Spacious kitchen has breakfast room, breakfast bar, & loads of cabinet & counterspace. Spacious 25x15 owner's suite has 3 walk-in closets & includes owner's ensuite with jetted tub. Bonus finished room off owner's suite - an ideal exercise, private family/tv room or office/study. Separate laundry & mechanical room off kitchen. Located on a quiet street with privacy to rear. Patio off breakfast nook overlooks lot. Space for all of your vehicles, toys & projects in the 4-car attached garage. Owner rebuilt cars: Garage has 220v outlet for air compressor/welding; width is 23ft with 44ft & 31ft length. Water heater 2015; furnace & A/C 2021; roof 2012; smart thermostat & water softener. All appliances stay with home, including washer & dryer. Note: Gas fireplace in hearth room not used recently - 'as is.' Refrigerator does not have water hookup for ice. Easy access to I-75, I-70 & international airport. Convenient to downtown Troy & downtown Tipp City. Close to YMCA, shopping, grocery, banking, & libraries. Occupancy at closing & easy to show! Includes 1-year Cinch Warranty for buyer's peace of mind.
Zillow last checked: 8 hours ago
Listing updated: May 14, 2025 at 10:51am
Listed by:
Jackie L Halderman (937)898-1234,
Sibcy Cline Inc.
Bought with:
Abby Smith, 2022000369
NavX Realty, LLC
Source: DABR MLS,MLS#: 929678 Originating MLS: Dayton Area Board of REALTORS
Originating MLS: Dayton Area Board of REALTORS
Facts & features
Interior
Bedrooms & bathrooms
- Bedrooms: 3
- Bathrooms: 3
- Full bathrooms: 2
- 1/2 bathrooms: 1
- Main level bathrooms: 1
Primary bedroom
- Level: Second
- Dimensions: 25 x 15
Bedroom
- Level: Second
- Dimensions: 14 x 11
Bedroom
- Level: Second
- Dimensions: 11 x 11
Breakfast room nook
- Level: Main
- Dimensions: 12 x 11
Dining room
- Level: Main
- Dimensions: 15 x 10
Entry foyer
- Level: Main
- Dimensions: 7 x 5
Family room
- Level: Main
- Dimensions: 15 x 10
Kitchen
- Level: Main
- Dimensions: 12 x 11
Laundry
- Level: Main
- Dimensions: 12 x 7
Living room
- Level: Main
- Dimensions: 15 x 14
Office
- Level: Second
- Dimensions: 17 x 12
Heating
- Forced Air, Natural Gas
Cooling
- Central Air
Appliances
- Included: Dryer, Dishwasher, Disposal, Range, Refrigerator, Water Softener, Washer, Gas Water Heater
Features
- Ceiling Fan(s), High Speed Internet, Jetted Tub, Walk-In Closet(s)
- Windows: Double Hung, Double Pane Windows, Insulated Windows, Wood Frames
- Number of fireplaces: 1
- Fireplace features: Decorative, One, Gas, Glass Doors
Interior area
- Total structure area: 2,084
- Total interior livable area: 2,084 sqft
Property
Parking
- Total spaces: 4
- Parking features: Attached, Four or more Spaces, Garage, Garage Door Opener, Storage
- Attached garage spaces: 4
Features
- Levels: Two
- Stories: 2
- Patio & porch: Patio, Porch
- Exterior features: Porch, Patio
Lot
- Size: 0.28 Acres
- Dimensions: 54 x 139 x 91 x 139
Details
- Parcel number: C06083928
- Zoning: Residential
- Zoning description: Residential
Construction
Type & style
- Home type: SingleFamily
- Property subtype: Single Family Residence
Materials
- Brick, Vinyl Siding
- Foundation: Slab
Condition
- Year built: 1995
Details
- Warranty included: Yes
Utilities & green energy
- Electric: 220 Volts in Garage
- Sewer: Storm Sewer
- Water: Public
- Utilities for property: Natural Gas Available, Sewer Available, Water Available, Cable Available
Community & neighborhood
Security
- Security features: Smoke Detector(s)
Location
- Region: Troy
- Subdivision: Broken Woods
Other
Other facts
- Listing terms: Conventional,FHA,VA Loan
Price history
| Date | Event | Price |
|---|---|---|
| 5/13/2025 | Sold | $340,000-1.4%$163/sqft |
Source: | ||
| 4/3/2025 | Contingent | $345,000$166/sqft |
Source: | ||
| 4/3/2025 | Pending sale | $345,000$166/sqft |
Source: | ||
| 3/26/2025 | Listed for sale | $345,000+102.9%$166/sqft |
Source: | ||
| 1/12/1996 | Sold | $170,000$82/sqft |
Source: Public Record Report a problem | ||
Public tax history
| Year | Property taxes | Tax assessment |
|---|---|---|
| 2024 | $2,902 +1.2% | $84,490 |
| 2023 | $2,868 +16.3% | $84,490 |
| 2022 | $2,465 +15.3% | $84,490 +20% |
Find assessor info on the county website
Neighborhood: 45373
Nearby schools
GreatSchools rating
- 8/10Van Cleve Elementary SchoolGrades: 6Distance: 2.7 mi
- 9/10Troy High SchoolGrades: 9-12Distance: 3.1 mi
- 7/10Troy Junior High SchoolGrades: 6-8Distance: 3.5 mi
Schools provided by the listing agent
- District: Troy
Source: DABR MLS. This data may not be complete. We recommend contacting the local school district to confirm school assignments for this home.

Get pre-qualified for a loan
At Zillow Home Loans, we can pre-qualify you in as little as 5 minutes with no impact to your credit score.An equal housing lender. NMLS #10287.

