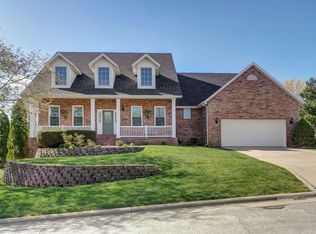Prestigious Ozark Heights, 1 owner, custom built 2 Story, split BR, shows better than new, fresh paint, new flooring, 6 panel drs, 2 HVAC units for efficiency, so many extra's to see. Optional 5BR/Office/3+ Living areas/FDR, Oversized 30ft deep garage. Massive Kit/Din has many cabinets/much counter space/island/walk in pantry/new stove and all appliances stay, FDR, Vaulted Great Rm with cozy corner FP and beautiful triple window. Huge spacious master suite has private exit to bkyd, MBA offers Dble vanities/jetted tub/custom walk-in closet w/built ins. Staircase leads to additional 3BRs overlooking Great rm (all w/walk-in closets/BA access), even has Lg private living area/bonus rm and massive walk-in attic storage. Privacy fenced bkyd/Lg patio, sprinkler front/back. Ideal family home!
This property is off market, which means it's not currently listed for sale or rent on Zillow. This may be different from what's available on other websites or public sources.

