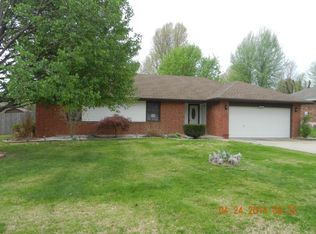Closed
Price Unknown
2716 W Cardinal Street, Springfield, MO 65810
3beds
1,485sqft
Single Family Residence
Built in 1993
0.28 Acres Lot
$-- Zestimate®
$--/sqft
$1,587 Estimated rent
Home value
Not available
Estimated sales range
Not available
$1,587/mo
Zestimate® history
Loading...
Owner options
Explore your selling options
What's special
Let us introduce you to this all-brick 3 Bedroom home on a cul-de-sac with 2 Full Baths and a 2-Car Garage. Outside, the fully fenced backyard consists of both wood privacy fencing and chain link returns to the house. There's a convenient 8 x 12 Storage Shed for that ''always needed'' additional storage. For added peace of mind during stormy weather, rest assured knowing that the Garage comes equipped with a walk-in Storm Shelter already in place. Step inside to discover the Living Room featuring a trayed ceiling and wood-burning Fireplace. The Kitchen is equipped with an LG Refrigerator/Freezer, Dishwasher, smooth-top electric Range/Oven, a Pantry Closet + a perfect fitting Hutch with Storage that stays with the home. All 3 Bedrooms are generously sized. The Master Bath is designed with a large walk-in Shower while the Full Hall Bath has a Tub/Shower combo. Seller is leaving the Whirlpool Duets Washer/Dryer unit. Andersen casement windows exist throughout most of the house. Don't miss out on this charming home where you can envision making wonderful new memories starting this Spring.
Zillow last checked: 8 hours ago
Listing updated: January 22, 2026 at 11:54am
Listed by:
Thomas W Kissee 417-882-5531,
Tom Kissee Real Estate Co,
Laura L. Peterson 417-880-8800,
Tom Kissee Real Estate Co
Bought with:
Tonya Murfin, 2002027180
Southwest Missouri Realty
Source: SOMOMLS,MLS#: 60264046
Facts & features
Interior
Bedrooms & bathrooms
- Bedrooms: 3
- Bathrooms: 2
- Full bathrooms: 2
Primary bedroom
- Area: 232.5
- Dimensions: 15.5 x 15
Bedroom 2
- Area: 133.65
- Dimensions: 13.5 x 9.9
Bedroom 3
- Area: 134.44
- Dimensions: 13.58 x 9.9
Primary bathroom
- Description: Large Walk-in Shower
Bathroom full
- Description: Tub/Shower Combo
Deck
- Area: 96
- Dimensions: 8 x 12
Dining area
- Area: 71.47
- Dimensions: 8.58 x 8.33
Kitchen
- Area: 142.63
- Dimensions: 10.83 x 13.17
Living room
- Area: 296.57
- Dimensions: 18.83 x 15.75
Other
- Description: Storage Shed
- Area: 96
- Dimensions: 8 x 12
Heating
- Forced Air, Central, Natural Gas
Cooling
- Central Air, Ceiling Fan(s)
Appliances
- Included: Dishwasher, Gas Water Heater, Free-Standing Electric Oven, Dryer, Washer, Exhaust Fan, Refrigerator, Disposal
- Laundry: Main Level, W/D Hookup
Features
- Walk-in Shower, Marble Counters, Laminate Counters, Tray Ceiling(s)
- Flooring: Carpet, Vinyl, Tile
- Doors: Storm Door(s)
- Windows: Window Coverings, Double Pane Windows, Blinds
- Has basement: No
- Attic: Pull Down Stairs
- Has fireplace: Yes
- Fireplace features: Living Room, Glass Doors, Wood Burning
Interior area
- Total structure area: 1,485
- Total interior livable area: 1,485 sqft
- Finished area above ground: 1,485
- Finished area below ground: 0
Property
Parking
- Total spaces: 2
- Parking features: Garage Door Opener, Garage Faces Front
- Attached garage spaces: 2
Features
- Levels: One
- Stories: 1
- Patio & porch: Covered, Deck, Front Porch
- Exterior features: Rain Gutters
- Fencing: Privacy,Chain Link,Wood
Lot
- Size: 0.28 Acres
- Dimensions: 107 x 114
- Features: Curbs, Cul-De-Sac, Landscaped
Details
- Additional structures: Outbuilding, Shed(s)
- Parcel number: 881816101036
Construction
Type & style
- Home type: SingleFamily
- Architectural style: Traditional,Ranch
- Property subtype: Single Family Residence
Materials
- Brick
- Foundation: Poured Concrete, Crawl Space
- Roof: Composition
Condition
- Year built: 1993
Utilities & green energy
- Sewer: Public Sewer
- Water: Public
Green energy
- Energy efficient items: High Efficiency - 90%+
Community & neighborhood
Security
- Security features: Smoke Detector(s)
Location
- Region: Springfield
- Subdivision: Glendale Terr
Other
Other facts
- Listing terms: Cash,VA Loan,FHA,Conventional
- Road surface type: Asphalt, Concrete
Price history
| Date | Event | Price |
|---|---|---|
| 5/6/2024 | Sold | -- |
Source: | ||
| 3/25/2024 | Pending sale | $229,900$155/sqft |
Source: | ||
| 3/23/2024 | Listed for sale | $229,900$155/sqft |
Source: | ||
Public tax history
| Year | Property taxes | Tax assessment |
|---|---|---|
| 2024 | $1,437 +0.5% | $25,950 |
| 2023 | $1,430 +15.5% | $25,950 +12.7% |
| 2022 | $1,238 +0% | $23,030 |
Find assessor info on the county website
Neighborhood: 65810
Nearby schools
GreatSchools rating
- 10/10David Harrison Elementary SchoolGrades: PK-4Distance: 0.6 mi
- 8/10Cherokee Middle SchoolGrades: 6-8Distance: 2.6 mi
- 8/10Kickapoo High SchoolGrades: 9-12Distance: 2.5 mi
Schools provided by the listing agent
- Elementary: SGF-Harrison/Wilsons
- Middle: SGF-Cherokee
- High: SGF-Kickapoo
Source: SOMOMLS. This data may not be complete. We recommend contacting the local school district to confirm school assignments for this home.
