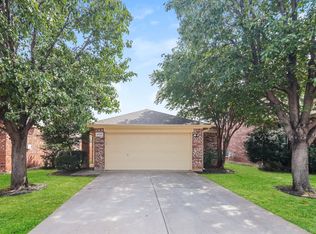Charming 3-Bedroom Home in Woodland Village Move-In Ready!
Welcome to 2716 Twinflower Dr, Fort Worth, TX, a beautifully maintained 3-bedroom, 2-bathroom home with a 2-car garage, nestled in the desirable Woodland Village community. This inviting home offers a perfect blend of comfort, style, and convenience with access to fantastic neighborhood amenities.
Inside, you'll find a spacious open floor plan with abundant natural light. The living area features high ceilings and a fireplace, seamlessly flowing into a modern kitchen with with appliances, perfect for entertaining. The primary suite offers a private ensuite bath and walk-in closet, while the additional bedrooms provide flexibility for guests, an office, or a growing family.
Step outside to a large backyard/patio, ideal for relaxing or hosting gatherings. This home also includes 2 car garage.
About Woodland Village
Located in a family-friendly neighborhood, Woodland Village offers community pools, parks, walking trails, and recreational areas. You'll be just minutes from top-rated schools, shopping, dining, and entertainment, with easy access to major highways for a quick commute to downtown Fort Worth.
Don't miss out on this fantastic opportunity schedule your private tour today!
Renter is responsible for water, gas, trash, and electric bills. Owner will pay HOA bills. No smoking allowed.
House for rent
Accepts Zillow applications
$2,245/mo
2716 Twinflower Dr, Fort Worth, TX 76244
3beds
1,610sqft
Price may not include required fees and charges.
Single family residence
Available now
Small dogs OK
Central air
Hookups laundry
Attached garage parking
Forced air
What's special
High ceilingsAbundant natural lightSpacious open floor planModern kitchen
- 120 days
- on Zillow |
- -- |
- -- |
Travel times
Facts & features
Interior
Bedrooms & bathrooms
- Bedrooms: 3
- Bathrooms: 2
- Full bathrooms: 2
Heating
- Forced Air
Cooling
- Central Air
Appliances
- Included: Dishwasher, Microwave, Oven, Refrigerator, WD Hookup
- Laundry: Hookups
Features
- WD Hookup, Walk In Closet
- Flooring: Carpet, Tile
Interior area
- Total interior livable area: 1,610 sqft
Property
Parking
- Parking features: Attached, Off Street
- Has attached garage: Yes
- Details: Contact manager
Features
- Patio & porch: Patio
- Exterior features: Electricity not included in rent, Garbage not included in rent, Gas not included in rent, Heating system: Forced Air, Walk In Closet, Water not included in rent
Details
- Parcel number: 41116704
Construction
Type & style
- Home type: SingleFamily
- Property subtype: Single Family Residence
Community & HOA
Location
- Region: Fort Worth
Financial & listing details
- Lease term: 1 Year
Price history
| Date | Event | Price |
|---|---|---|
| 7/8/2025 | Price change | $2,245-2.4%$1/sqft |
Source: Zillow Rentals | ||
| 7/2/2025 | Price change | $2,300-2.1%$1/sqft |
Source: Zillow Rentals | ||
| 6/8/2025 | Price change | $2,350-3.1%$1/sqft |
Source: Zillow Rentals | ||
| 5/31/2025 | Price change | $2,425-4.9%$2/sqft |
Source: Zillow Rentals | ||
| 4/28/2025 | Price change | $2,550+4.1%$2/sqft |
Source: Zillow Rentals | ||
![[object Object]](https://photos.zillowstatic.com/fp/74cded4724c88c2a2bc741df281835be-p_i.jpg)
