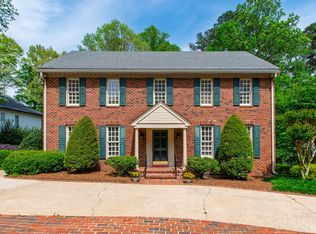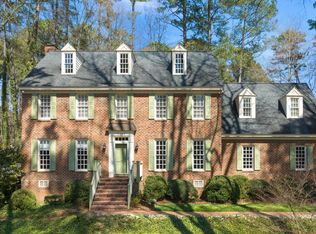Sold for $930,000
$930,000
2716 Townedge Ct, Raleigh, NC 27612
4beds
2,642sqft
Single Family Residence, Residential
Built in 1984
0.58 Acres Lot
$906,900 Zestimate®
$352/sqft
$2,913 Estimated rent
Home value
$906,900
$862,000 - $952,000
$2,913/mo
Zestimate® history
Loading...
Owner options
Explore your selling options
What's special
ELEGANT TRANSITIONAL HOME WITH AN OPEN PLAN AND HIGH CEILINGS...REALLY NICE LIVING ROOM WITH FIREPLACE, LOTS OF BOOKCASES, AND A ''LIGHT - BRIGHT FEELING''... DINING ROOM WITH LOTS OF WINDOWS.... GOURMET KITCHEN WITH STAINLESS APPLIANCES AND A GREAT BREAKFAST AREA OVERLOOKING THE PRIVATE BACK YARD AND DECK... PRIMARY BEDROOM WITH FIREPLACE, HUGE BATHROOM AND A LARGE WALK-IN CLOSET, 4TH BEDROOOM CAN DOUBLE AS AN OFFICE ALSO. JUST PAINTED INSIDE AND READY TO MOVE INTO ! ! ! Showings start 2/3/2025.
Zillow last checked: 8 hours ago
Listing updated: October 28, 2025 at 12:45am
Listed by:
Alan P Murray 919-601-7778,
Berkshire Hathaway HomeService
Bought with:
Carrie Hicks, 303544
Berkshire Hathaway HomeService
Source: Doorify MLS,MLS#: 10073890
Facts & features
Interior
Bedrooms & bathrooms
- Bedrooms: 4
- Bathrooms: 3
- Full bathrooms: 3
Heating
- Forced Air, Natural Gas, Zoned
Cooling
- Central Air, Zoned
Appliances
- Included: Dishwasher, Disposal, Dryer, Electric Range, Exhaust Fan, Free-Standing Range, Microwave, Oven, Range Hood, Refrigerator, Vented Exhaust Fan, Washer, Washer/Dryer Stacked, Wine Cooler
- Laundry: Laundry Room, Lower Level
Features
- Bar, Bidet, Bookcases, Cathedral Ceiling(s), Cedar Closet(s), Double Vanity, Entrance Foyer, High Ceilings, Laminate Counters, Open Floorplan, Pantry, Master Downstairs, Separate Shower, Storage, Walk-In Closet(s), Walk-In Shower, Wet Bar, Whirlpool Tub
- Flooring: Carpet, Hardwood, Vinyl, Tile
- Windows: Insulated Windows
- Basement: Concrete, Daylight, Exterior Entry, Heated, Partial, Partially Finished, Unfinished, Crawl Space, Walk-Out Access
- Number of fireplaces: 2
- Fireplace features: Gas Log, Living Room, Prefabricated, Master Bedroom
Interior area
- Total structure area: 2,642
- Total interior livable area: 2,642 sqft
- Finished area above ground: 2,056
- Finished area below ground: 586
Property
Parking
- Total spaces: 5
- Parking features: Concrete, Deck, Driveway, Garage, Garage Faces Side, Inside Entrance, Parking Pad
- Attached garage spaces: 1
- Uncovered spaces: 5
Features
- Levels: Two
- Stories: 1
- Patio & porch: Deck, Front Porch
- Exterior features: Private Yard
- Has view: Yes
Lot
- Size: 0.58 Acres
- Dimensions: 59 x 272 x 135 x 274
- Features: Cul-De-Sac, Landscaped, Private
Details
- Parcel number: 0795375344
- Zoning: R-4
- Special conditions: Standard
Construction
Type & style
- Home type: SingleFamily
- Architectural style: Transitional
- Property subtype: Single Family Residence, Residential
Materials
- Brick Veneer, Wood Siding
- Foundation: Block, Brick/Mortar, Slab
- Roof: Shingle
Condition
- New construction: No
- Year built: 1984
Utilities & green energy
- Sewer: Public Sewer
- Water: Public
- Utilities for property: Cable Available, Electricity Connected, Natural Gas Available, Sewer Connected, Water Connected
Community & neighborhood
Location
- Region: Raleigh
- Subdivision: Townedge
Price history
| Date | Event | Price |
|---|---|---|
| 3/31/2025 | Sold | $930,000+9.4%$352/sqft |
Source: | ||
| 2/4/2025 | Pending sale | $850,000$322/sqft |
Source: | ||
| 1/31/2025 | Listed for sale | $850,000$322/sqft |
Source: | ||
Public tax history
| Year | Property taxes | Tax assessment |
|---|---|---|
| 2025 | $6,523 +0.4% | $813,304 +9.1% |
| 2024 | $6,496 +22.6% | $745,689 +54% |
| 2023 | $5,297 +7.6% | $484,164 |
Find assessor info on the county website
Neighborhood: Northwest Raleigh
Nearby schools
GreatSchools rating
- 5/10Stough ElementaryGrades: PK-5Distance: 0.5 mi
- 6/10Oberlin Middle SchoolGrades: 6-8Distance: 1.9 mi
- 7/10Needham Broughton HighGrades: 9-12Distance: 3.3 mi
Schools provided by the listing agent
- Elementary: Wake - Stough
- Middle: Wake - Oberlin
- High: Wake - Broughton
Source: Doorify MLS. This data may not be complete. We recommend contacting the local school district to confirm school assignments for this home.
Get a cash offer in 3 minutes
Find out how much your home could sell for in as little as 3 minutes with a no-obligation cash offer.
Estimated market value$906,900
Get a cash offer in 3 minutes
Find out how much your home could sell for in as little as 3 minutes with a no-obligation cash offer.
Estimated market value
$906,900

