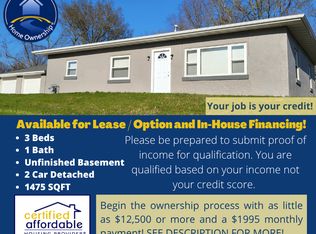**minimum credit score is 630, income must equal 3x rent. ** $32/applicant fee to Transunion Smartmove for credit, background and eviction check. if you are preapproved during this phase, you will be charged the $35 application fee. app fee applies to all applicants over 18 and are subject to credit, background, income and eviction checks. Must have preapproved app prior to in-person tour.The main level features a large living room and formal dining area, leading to a well-appointed kitchen with stainless steel appliances, breakfast bar, and pantry closet. The adjoining eat-in area flows into the cozy family room, complete with a wood-burning masonry fireplace and abundant natural light from the oversized windows.
Upstairs, the primary suite offers a private retreat with a spacious walk-in closet and ensuite bathroom. Two additional bedrooms and a full bath complete the upper level.
The finished lower level includes a large family room/playroom, a home office (or flex room), and a fourth bedroom with egress window and another full bath.
Step outside to enjoy the fenced backyard with a patio, perfect for entertaining or relaxing.
Located near shopping, schools, and commuter routes this home checks all the boxes!
House for rent
$2,500/mo
2716 Stone Valley Dr, Maryville, IL 62062
4beds
2,676sqft
Price may not include required fees and charges.
Single family residence
Available now
-- Pets
Air conditioner, ceiling fan
Hookups laundry
Garage parking
-- Heating
What's special
Wood-burning masonry fireplaceFenced backyardHome officeAbundant natural lightPrimary suiteFlex roomCozy family room
- 22 days
- on Zillow |
- -- |
- -- |
Travel times
Looking to buy when your lease ends?
Consider a first-time homebuyer savings account designed to grow your down payment with up to a 6% match & 4.15% APY.
Facts & features
Interior
Bedrooms & bathrooms
- Bedrooms: 4
- Bathrooms: 4
- Full bathrooms: 4
Cooling
- Air Conditioner, Ceiling Fan
Appliances
- Included: Dishwasher, Microwave, Range, Refrigerator, WD Hookup
- Laundry: Hookups
Features
- Ceiling Fan(s), Double Vanity, Storage, WD Hookup, Walk In Closet, Walk-In Closet(s)
- Flooring: Carpet, Hardwood
- Windows: Window Coverings
Interior area
- Total interior livable area: 2,676 sqft
Property
Parking
- Parking features: Garage
- Has garage: Yes
- Details: Contact manager
Features
- Patio & porch: Patio
- Exterior features: Courtyard, Mirrors, Walk In Closet
Details
- Parcel number: 132210904401027
Construction
Type & style
- Home type: SingleFamily
- Property subtype: Single Family Residence
Condition
- Year built: 1997
Community & HOA
Community
- Security: Gated Community
Location
- Region: Maryville
Financial & listing details
- Lease term: Contact For Details
Price history
| Date | Event | Price |
|---|---|---|
| 6/16/2025 | Listed for rent | $2,500$1/sqft |
Source: Zillow Rentals | ||
| 3/10/2021 | Sold | $241,000+28.9%$90/sqft |
Source: | ||
| 6/21/2013 | Sold | $187,000-1.5%$70/sqft |
Source: | ||
| 5/22/2013 | Price change | $189,850-0.1%$71/sqft |
Source: RE MAX Alliance #4202860 | ||
| 5/14/2013 | Price change | $189,9500%$71/sqft |
Source: RE MAX Alliance #4202860 | ||
![[object Object]](https://photos.zillowstatic.com/fp/25d98a3dee89d7f584011c6376826a3f-p_i.jpg)
