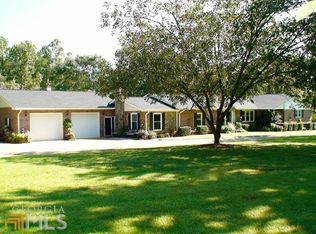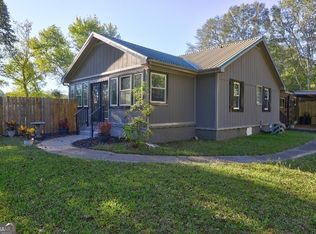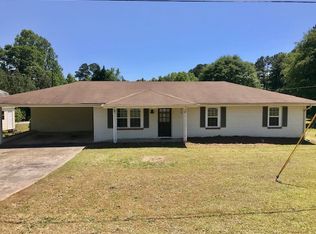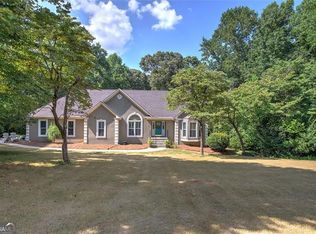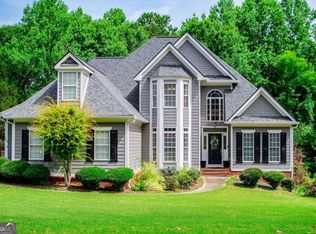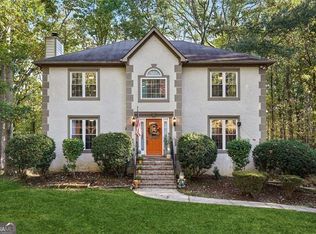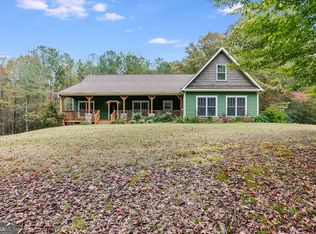WHITESBURG/CARROLLTON LINE!! Home is where you make it. Enjoy living the level ranch life that never goes out of style. Plenty of room to entertain with an open kitchen, wet bar, dinette area, formal dining, as well as a large covered back patio with a private pool. Once the party is over, escape to your great owner's suite with your personal Florida room overlooking the inground saltwater pool (Liner, pool equipment, and diving board are all new). There is so much to list, see, and appreciate here. Numerous upgrades and finishes already installed! *** AGENTS- Please see private remarks for tours.
Active
Price cut: $20K (11/5)
$580,000
2716 State Highway 16, Carrollton, GA 30116
4beds
4,303sqft
Est.:
Single Family Residence
Built in 1970
2.78 Acres Lot
$553,500 Zestimate®
$135/sqft
$-- HOA
What's special
Private poolInground saltwater poolDinette areaLevel ranchLarge covered back patioWet barOpen kitchen
- 211 days |
- 516 |
- 41 |
Zillow last checked: 8 hours ago
Listing updated: November 07, 2025 at 10:06pm
Listed by:
Hannah Strawn 770-639-7767,
Century 21 Novus Realty
Source: GAMLS,MLS#: 10522150
Tour with a local agent
Facts & features
Interior
Bedrooms & bathrooms
- Bedrooms: 4
- Bathrooms: 3
- Full bathrooms: 2
- 1/2 bathrooms: 1
- Main level bathrooms: 2
- Main level bedrooms: 4
Rooms
- Room types: Bonus Room, Game Room, Other, Sun Room
Dining room
- Features: Dining Rm/Living Rm Combo
Kitchen
- Features: Breakfast Area, Kitchen Island, Pantry, Walk-in Pantry
Heating
- Electric
Cooling
- Ceiling Fan(s), Central Air, Electric
Appliances
- Included: Dishwasher, Electric Water Heater, Ice Maker, Microwave, Oven/Range (Combo), Oven, Stainless Steel Appliance(s), Tankless Water Heater
- Laundry: In Garage
Features
- Double Vanity, Master On Main Level, Tile Bath, Walk-In Closet(s), Wet Bar
- Flooring: Carpet, Sustainable
- Windows: Bay Window(s), Double Pane Windows
- Basement: None
- Number of fireplaces: 1
- Fireplace features: Other
- Common walls with other units/homes: No Common Walls
Interior area
- Total structure area: 4,303
- Total interior livable area: 4,303 sqft
- Finished area above ground: 4,303
- Finished area below ground: 0
Property
Parking
- Parking features: Garage, Garage Door Opener, Storage
- Has garage: Yes
Features
- Levels: One
- Stories: 1
- Patio & porch: Patio, Deck
- Has private pool: Yes
- Pool features: In Ground
- Fencing: Back Yard,Fenced
Lot
- Size: 2.78 Acres
- Features: Level, Private
Details
- Additional structures: Garage(s)
- Parcel number: 136 0001
Construction
Type & style
- Home type: SingleFamily
- Architectural style: Brick 4 Side
- Property subtype: Single Family Residence
Materials
- Brick
- Foundation: Block
- Roof: Composition
Condition
- Resale
- New construction: No
- Year built: 1970
Utilities & green energy
- Sewer: Septic Tank
- Water: Well
- Utilities for property: Cable Available, Electricity Available, High Speed Internet, Natural Gas Available, Phone Available, Water Available
Green energy
- Energy efficient items: Water Heater
Community & HOA
Community
- Features: None
- Security: Carbon Monoxide Detector(s), Security System, Smoke Detector(s)
- Subdivision: NONE
HOA
- Has HOA: No
- Services included: None
Location
- Region: Carrollton
Financial & listing details
- Price per square foot: $135/sqft
- Annual tax amount: $5,183
- Date on market: 5/14/2025
- Cumulative days on market: 211 days
- Listing agreement: Exclusive Agency
- Electric utility on property: Yes
Estimated market value
$553,500
$526,000 - $581,000
Not available
Price history
Price history
| Date | Event | Price |
|---|---|---|
| 11/5/2025 | Price change | $580,000-3.3%$135/sqft |
Source: | ||
| 8/1/2025 | Price change | $599,9980%$139/sqft |
Source: | ||
| 5/14/2025 | Listed for sale | $599,999$139/sqft |
Source: | ||
Public tax history
Public tax history
Tax history is unavailable.BuyAbility℠ payment
Est. payment
$3,307/mo
Principal & interest
$2809
Property taxes
$295
Home insurance
$203
Climate risks
Neighborhood: 30116
Nearby schools
GreatSchools rating
- 6/10Whitesburg Elementary SchoolGrades: PK-5Distance: 5.9 mi
- 7/10Central Middle SchoolGrades: 6-8Distance: 3.3 mi
- 8/10Central High SchoolGrades: 9-12Distance: 3.7 mi
Schools provided by the listing agent
- Elementary: Whitesburg
- Middle: Central
- High: Central
Source: GAMLS. This data may not be complete. We recommend contacting the local school district to confirm school assignments for this home.
- Loading
- Loading
