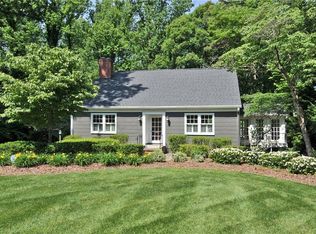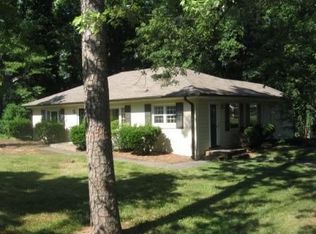Sold for $700,000 on 04/06/23
$700,000
2716 Spring Garden Rd, Winston Salem, NC 27106
4beds
3,098sqft
Stick/Site Built, Residential, Single Family Residence
Built in 1954
0.64 Acres Lot
$780,800 Zestimate®
$--/sqft
$2,660 Estimated rent
Home value
$780,800
$734,000 - $835,000
$2,660/mo
Zestimate® history
Loading...
Owner options
Explore your selling options
What's special
Stunning Buena Vista classic! Exquisitely remodeled in 2017/2018 with nothing but top of the line finishes and features! Expansive kitchen cabinetry with pot and pan pull outs, under cabinet lighting, wine fridge, gas range with double oven, pot filler, coffee bar area and more! Beautiful main level primary ensuite with built-ins and walk-in shower. Walk up attic with tons of storage. Captivating finished basement with 2nd ensuite bedroom. Expansive laundry room with sink and quartz counters, built-ins for extra storage and 2nd fridge. Sauna and exercise rooms! Unfinished utility/workshop. Detached 3 car garage with endless possibilities. Full whole house generator, 2 HVAC systems, 2 HVAC air purifier systems, security system, freshly landscaped and smart sprinkler system. Enjoy peace and quiet on your screened porch, deck or fire pit area in backyard.
Zillow last checked: 8 hours ago
Listing updated: April 11, 2024 at 08:46am
Listed by:
Amanda Heath 336-682-6822,
Berkshire Hathaway HomeServices Carolinas Realty
Bought with:
Anthony Thomas, 298424
Keller Williams Realty Elite
Source: Triad MLS,MLS#: 1098112 Originating MLS: Winston-Salem
Originating MLS: Winston-Salem
Facts & features
Interior
Bedrooms & bathrooms
- Bedrooms: 4
- Bathrooms: 4
- Full bathrooms: 4
- Main level bathrooms: 2
Primary bedroom
- Level: Main
- Dimensions: 15.08 x 12.75
Bedroom 2
- Level: Main
- Dimensions: 13.25 x 12.75
Bedroom 3
- Level: Main
- Dimensions: 9.08 x 11.92
Bedroom 4
- Level: Basement
- Dimensions: 15.08 x 12.25
Den
- Level: Basement
- Dimensions: 30.83 x 15.17
Dining room
- Level: Main
- Dimensions: 12 x 12
Exercise room
- Level: Basement
- Dimensions: 10.17 x 17.17
Kitchen
- Level: Main
- Dimensions: 16.42 x 15.08
Laundry
- Level: Basement
- Dimensions: 14.17 x 9.17
Living room
- Level: Main
- Dimensions: 15.08 x 12.75
Other
- Level: Basement
- Dimensions: 12.25 x 11.17
Heating
- Forced Air, Multiple Systems, Natural Gas
Cooling
- Central Air
Appliances
- Included: Microwave, Dishwasher, Disposal, Double Oven, Gas Cooktop, Instant Hot Water, Free-Standing Range, Range Hood, Gas Water Heater, Tankless Water Heater
- Laundry: Dryer Connection, In Basement, Washer Hookup
Features
- Built-in Features, Ceiling Fan(s), Dead Bolt(s), Kitchen Island, Pantry, Sauna, Separate Shower, Solid Surface Counter
- Flooring: Tile, Vinyl, Wood
- Basement: Partially Finished, Basement
- Attic: Permanent Stairs,Walk-In
- Number of fireplaces: 1
- Fireplace features: Gas Log, Living Room
Interior area
- Total structure area: 3,581
- Total interior livable area: 3,098 sqft
- Finished area above ground: 1,711
- Finished area below ground: 1,387
Property
Parking
- Total spaces: 3
- Parking features: Driveway, Garage, Circular Driveway, Garage Door Opener, Detached
- Garage spaces: 3
- Has uncovered spaces: Yes
Features
- Levels: One
- Stories: 1
- Patio & porch: Porch
- Exterior features: Garden
- Pool features: None
- Fencing: None
Lot
- Size: 0.64 Acres
- Features: Cleared, Partially Wooded
- Residential vegetation: Partially Wooded
Details
- Parcel number: 6816915729
- Zoning: RS12
- Special conditions: Owner Sale
- Other equipment: Generator, Sump Pump
Construction
Type & style
- Home type: SingleFamily
- Architectural style: Ranch
- Property subtype: Stick/Site Built, Residential, Single Family Residence
Materials
- Brick, Cement Siding
Condition
- Year built: 1954
Utilities & green energy
- Sewer: Public Sewer
- Water: Public
Community & neighborhood
Security
- Security features: Security System, Carbon Monoxide Detector(s), Smoke Detector(s)
Location
- Region: Winston Salem
- Subdivision: Buena Vista
Other
Other facts
- Listing agreement: Exclusive Right To Sell
Price history
| Date | Event | Price |
|---|---|---|
| 4/6/2023 | Sold | $700,000+0.1% |
Source: | ||
| 3/7/2023 | Pending sale | $699,000 |
Source: | ||
| 3/2/2023 | Listed for sale | $699,000+31.4% |
Source: | ||
| 11/19/2019 | Sold | $532,000-3.3% |
Source: | ||
| 10/22/2019 | Pending sale | $549,900$178/sqft |
Source: Berkshire Hathaway HomeServices Carolinas Realty #944512 | ||
Public tax history
| Year | Property taxes | Tax assessment |
|---|---|---|
| 2025 | -- | $759,700 +48.8% |
| 2024 | $7,161 +4.8% | $510,500 |
| 2023 | $6,835 +1.9% | $510,500 |
Find assessor info on the county website
Neighborhood: Buena Vista
Nearby schools
GreatSchools rating
- 9/10Whitaker ElementaryGrades: PK-5Distance: 0.3 mi
- 1/10Wiley MiddleGrades: 6-8Distance: 1.5 mi
- 4/10Reynolds HighGrades: 9-12Distance: 1.4 mi
Get a cash offer in 3 minutes
Find out how much your home could sell for in as little as 3 minutes with a no-obligation cash offer.
Estimated market value
$780,800
Get a cash offer in 3 minutes
Find out how much your home could sell for in as little as 3 minutes with a no-obligation cash offer.
Estimated market value
$780,800

