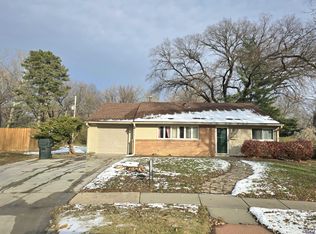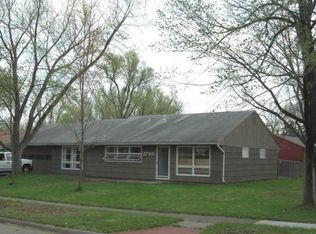Sold on 05/23/24
Price Unknown
2716 SW Moundview Dr, Topeka, KS 66614
4beds
1,508sqft
Single Family Residence, Residential
Built in 1958
0.31 Acres Lot
$203,500 Zestimate®
$--/sqft
$1,925 Estimated rent
Home value
$203,500
$189,000 - $218,000
$1,925/mo
Zestimate® history
Loading...
Owner options
Explore your selling options
What's special
You’ll love this Mid-century modern classic ranch! Four bedroom one and a half bath move in ready stylish home. 4th bedroom is perfect space for a den or guest quarters. Sliding door opens up Picturesque private fenced backyard with patio. Pride of ownership throughout. Fresh paint and beautiful Luxury Vinyl plank floors. Zero entry, Cozy Fireplace in dining area off the spacious and bright kitchen. Two car garage. Convenient location, close to all yet tucked away on a quiet street. Leaf Filter gutters for low maintenance care. Schedule an appointment to view this charming home.
Zillow last checked: 8 hours ago
Listing updated: May 23, 2024 at 09:57am
Listed by:
Tracy O'Brien 785-969-1111,
KW One Legacy Partners, LLC,
Lesia McMillin 785-224-4348,
KW One Legacy Partners, LLC
Bought with:
Karen Hight, 00250577
Kirk & Cobb, Inc.
Source: Sunflower AOR,MLS#: 233766
Facts & features
Interior
Bedrooms & bathrooms
- Bedrooms: 4
- Bathrooms: 2
- Full bathrooms: 1
- 1/2 bathrooms: 1
Primary bedroom
- Level: Main
- Area: 135
- Dimensions: 13.5 X 10
Bedroom 2
- Level: Main
- Area: 126.5
- Dimensions: 11 X 11.5
Bedroom 3
- Level: Main
- Area: 126.5
- Dimensions: 11 X 11.5
Bedroom 4
- Level: Main
- Area: 176
- Dimensions: 11 X 16
Family room
- Level: Main
- Area: 182.25
- Dimensions: 13.5 X 13.5
Kitchen
- Level: Main
- Area: 121.5
- Dimensions: 13.5 X 9
Laundry
- Level: Main
Living room
- Level: Main
- Dimensions: 14 x 7.6 + 10
Heating
- Natural Gas
Cooling
- Central Air, Attic Fan
Appliances
- Included: Electric Range, Microwave, Dishwasher, Refrigerator
- Laundry: Main Level
Features
- Sheetrock
- Flooring: Laminate
- Basement: Slab
- Number of fireplaces: 1
- Fireplace features: One, Wood Burning, Dining Room
Interior area
- Total structure area: 1,508
- Total interior livable area: 1,508 sqft
- Finished area above ground: 1,508
- Finished area below ground: 0
Property
Parking
- Parking features: Attached, Auto Garage Opener(s), Garage Door Opener
- Has attached garage: Yes
Features
- Entry location: Zero Step Entry
- Patio & porch: Patio
- Exterior features: Zero Step Entry
- Fencing: Fenced
Lot
- Size: 0.31 Acres
- Features: Sidewalk
Details
- Parcel number: R53517
- Special conditions: Standard,Arm's Length
Construction
Type & style
- Home type: SingleFamily
- Architectural style: Ranch
- Property subtype: Single Family Residence, Residential
Materials
- Frame
- Roof: Composition
Condition
- Year built: 1958
Utilities & green energy
- Water: Public
Community & neighborhood
Location
- Region: Topeka
- Subdivision: Westview Heights Estates
Price history
| Date | Event | Price |
|---|---|---|
| 5/23/2024 | Sold | -- |
Source: | ||
| 4/24/2024 | Pending sale | $175,000$116/sqft |
Source: | ||
| 4/22/2024 | Listed for sale | $175,000+75.2%$116/sqft |
Source: | ||
| 10/28/2011 | Sold | -- |
Source: | ||
| 5/22/2011 | Price change | $99,900-4.9%$66/sqft |
Source: Griffith & Blair American Home #160384 | ||
Public tax history
| Year | Property taxes | Tax assessment |
|---|---|---|
| 2025 | -- | $21,315 +8% |
| 2024 | $2,767 +2.9% | $19,736 +6% |
| 2023 | $2,690 +41.9% | $18,619 +44.9% |
Find assessor info on the county website
Neighborhood: Crestview
Nearby schools
GreatSchools rating
- 5/10Mceachron Elementary SchoolGrades: PK-5Distance: 0.3 mi
- 6/10Marjorie French Middle SchoolGrades: 6-8Distance: 1.2 mi
- 3/10Topeka West High SchoolGrades: 9-12Distance: 1.3 mi
Schools provided by the listing agent
- Elementary: McEachron Elementary School/USD 501
- Middle: French Middle School/USD 501
- High: Topeka West High School/USD 501
Source: Sunflower AOR. This data may not be complete. We recommend contacting the local school district to confirm school assignments for this home.

