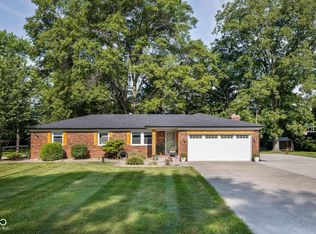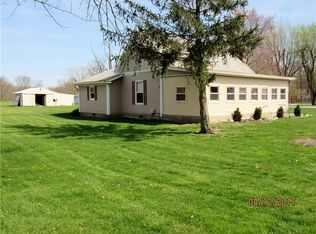Sold
$484,900
2716 S Meridian Rd, Greenfield, IN 46140
4beds
3,344sqft
Residential, Single Family Residence
Built in 1970
5 Acres Lot
$504,700 Zestimate®
$145/sqft
$2,470 Estimated rent
Home value
$504,700
$454,000 - $560,000
$2,470/mo
Zestimate® history
Loading...
Owner options
Explore your selling options
What's special
Hard to find, 4 bedroom, 2.5 bath home, with full unfinished basement, sitting on 5 acres! You'll love the 35x11 enclosed front porch! Wonderful 23x12 covered back porch for relaxing & enjoying your view! Huge 54x72 pole barn with 3,888 sq ft, asphalt floor & electric! Basement has a utility, laundry & open area with tons of storage space. Per the seller, there is a 6" unperforated tile that runs from the sump pit out into the field. Recent vinyl tilt-in windows on the main level. Whole house generator & recent ductwork in the basement. Recent fireplace insert and new doors in the family room leading to the back yard & garage. New sidewalk on the south side of home. Seller had 18" of insulation blown in the attic. Main level has a heat pump for heat & AC and is connected to the natural gas furnace. Smaller outside AC unit is for the upstairs & located in the attic. Upstairs has baseboard heat. Great home! MUST SEE!
Zillow last checked: 8 hours ago
Listing updated: June 02, 2024 at 08:07am
Listing Provided by:
Sue Miller 317-213-5533,
Home Bound Real Estate LLC
Bought with:
Ben DeCamp
F.C. Tucker Company
Source: MIBOR as distributed by MLS GRID,MLS#: 21973380
Facts & features
Interior
Bedrooms & bathrooms
- Bedrooms: 4
- Bathrooms: 3
- Full bathrooms: 2
- 1/2 bathrooms: 1
- Main level bathrooms: 1
Primary bedroom
- Features: Carpet
- Level: Upper
- Area: 195 Square Feet
- Dimensions: 15x13
Bedroom 2
- Features: Carpet
- Level: Upper
- Area: 156 Square Feet
- Dimensions: 13x12
Bedroom 3
- Features: Carpet
- Level: Upper
- Area: 100 Square Feet
- Dimensions: 10x10
Bedroom 4
- Features: Carpet
- Level: Upper
- Area: 120 Square Feet
- Dimensions: 12x10
Dining room
- Features: Laminate
- Level: Main
- Area: 144 Square Feet
- Dimensions: 12x12
Family room
- Features: Vinyl
- Level: Main
- Area: 273 Square Feet
- Dimensions: 21x13
Kitchen
- Features: Laminate
- Level: Main
- Area: 88 Square Feet
- Dimensions: 11x8
Living room
- Features: Carpet
- Level: Upper
- Area: 299 Square Feet
- Dimensions: 23x13
Heating
- Baseboard, Forced Air, Heat Pump
Cooling
- Has cooling: Yes
Appliances
- Included: Dishwasher, Disposal, Microwave, Convection Oven, Electric Oven, Refrigerator, Water Softener Rented
Features
- Windows: Window Metal, Windows Thermal, Windows Vinyl
- Basement: Full
- Number of fireplaces: 1
- Fireplace features: Family Room, Insert
Interior area
- Total structure area: 3,344
- Total interior livable area: 3,344 sqft
- Finished area below ground: 0
Property
Parking
- Total spaces: 2
- Parking features: Attached, Concrete
- Attached garage spaces: 2
- Details: Garage Parking Other(Finished Garage, Garage Door Opener)
Features
- Levels: Two
- Stories: 2
- Patio & porch: Covered
Lot
- Size: 5 Acres
- Features: Not In Subdivision
Details
- Additional structures: Barn Pole
- Parcel number: 301013400014000002
- Special conditions: None
- Other equipment: Generator
- Horse amenities: None
Construction
Type & style
- Home type: SingleFamily
- Architectural style: Traditional
- Property subtype: Residential, Single Family Residence
Materials
- Brick, Vinyl Siding
- Foundation: Block
Condition
- New construction: No
- Year built: 1970
Utilities & green energy
- Water: Private Well
- Utilities for property: Electricity Connected
Community & neighborhood
Location
- Region: Greenfield
- Subdivision: No Subdivision
Price history
| Date | Event | Price |
|---|---|---|
| 5/31/2024 | Sold | $484,900+2.1%$145/sqft |
Source: | ||
| 5/2/2024 | Pending sale | $474,900$142/sqft |
Source: | ||
| 5/2/2024 | Listed for sale | $474,900$142/sqft |
Source: | ||
| 5/2/2024 | Pending sale | $474,900$142/sqft |
Source: | ||
| 4/29/2024 | Listed for sale | $474,900$142/sqft |
Source: | ||
Public tax history
| Year | Property taxes | Tax assessment |
|---|---|---|
| 2024 | $2,400 +14.6% | $347,500 +5.7% |
| 2023 | $2,094 +11.9% | $328,700 +16.9% |
| 2022 | $1,872 +6.8% | $281,200 +22.8% |
Find assessor info on the county website
Neighborhood: 46140
Nearby schools
GreatSchools rating
- 8/10Brandywine Elementary SchoolGrades: PK-4Distance: 1.4 mi
- 7/10New Palestine Jr High SchoolGrades: 7-8Distance: 5.9 mi
- 10/10New Palestine High SchoolGrades: 9-12Distance: 5.1 mi
Schools provided by the listing agent
- Middle: New Palestine Jr High School
- High: New Palestine High School
Source: MIBOR as distributed by MLS GRID. This data may not be complete. We recommend contacting the local school district to confirm school assignments for this home.
Get a cash offer in 3 minutes
Find out how much your home could sell for in as little as 3 minutes with a no-obligation cash offer.
Estimated market value
$504,700
Get a cash offer in 3 minutes
Find out how much your home could sell for in as little as 3 minutes with a no-obligation cash offer.
Estimated market value
$504,700

