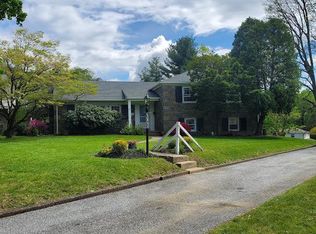Homes like this do not come on the market everyday! Beautiful stone & stucco bi-level colonial that has been completely updated.Inviting front patio leads to the impressive entrance w/ etched glass door.Foyer boasts porcelain tiles and tumbled marble medallion,coat closet.Formal living room w/ crown moulding,formal mantel w/ gas fireplace,French doors to dining room.Porcelain hallway leads to your dream kitchen (14.5'x20') w/ center island w/ storage & seating;Tiled grotto with 6-burner gas Jenn-Aire range; double Jenn-Aire ovens; side by side refrigerator with water dispenser and ice maker; Bosch dishwasher. 9' counter easily seats 4. Loads of counterspace, spacious drawers & cabinets,a large pantry completes this modern gourmet kitchen. Kitchen opens to Great Room (23'x25') with many windows for great light. Gas FP w/ charming mantel displays TV that is included in this sale.Formal dining room with crown moulding.Doors from great room lead to large trek deck.Great flow from kitchen to deck for entertaining! Just a few steps up from the foyer leads to three spacious bedrooms, one of which has a full floor to ceiling tiled bath with stall shower and vanity. The hall bath is updated w/ a large vanity w/ drawers & shower tub. These 3 bedrooms have ceiling fans & great windows for light with blinds or plantation shutters. The master suite is a few steps up to the top level. You will love retreating to this 23'x25'+ master oasis. Tray ceiling, crown moulding, ceiling fan are just a few amenities in this area. Master bath has a soaking bath, Jack and Jill vanities with drawers, ceramic tile floor to ceiling. Don't miss the two walk-in closets. Double doors lead to your private deck. Catwalk overlooks the Great Room. Lower Recreation room has windows, track lighting and is above grade. What a wonderful space to watch TV! This level also has an updated powder room. TV on wall is also included in the sale. Another lower level houses the laundry area with laundry tub and washer and dryer that are included in the sale and lots of storage space. Don't overlook the 1.5 car garage, 23'x24' walk-in crawl space and large outside storage shed for plenty of storage space.Grounds have been lovingly maintained with loads of mature perennials. Driveway has parking for 5 cars.First and second floor have hardwood flooring. Home has 200 amp service, gas heating and central air.
This property is off market, which means it's not currently listed for sale or rent on Zillow. This may be different from what's available on other websites or public sources.
