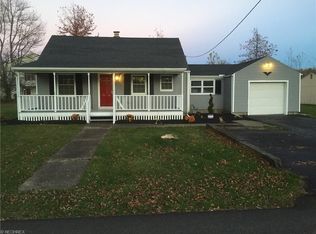Sold for $234,900 on 09/02/25
$234,900
2716 Russell Rd, Ashtabula, OH 44004
4beds
--sqft
Single Family Residence
Built in 1947
0.32 Acres Lot
$245,900 Zestimate®
$--/sqft
$1,472 Estimated rent
Home value
$245,900
$162,000 - $371,000
$1,472/mo
Zestimate® history
Loading...
Owner options
Explore your selling options
What's special
Get ready to fall in love with this updated 4/5 bed, 2 full bath Cape Cod, boasting prime Lake Erie views and steps away from Saybrook Park! This home is minutes away from Geneva-on-The Lake strip and the Beautiful Ashtabula Harbor and all its amenities! Every detail has been thoughtfully updated. The kitchen is a dream with Quartz countertops and sleek white shaker cabinets. You'll appreciate the energy savings and fresh look of new windows, exterior, and storm doors.
The main floor features stylish Pergo flooring and a brand-new 2 full baths, One including a walk-in shower. The dedicated mudroom/laundry space is both practical and beautiful, complete with butcher block counters and more white shaker cabinets. 2 bedrooms complete the first floor. Upstairs, find 2 w/ possible 3 comfortable bedrooms with new carpeting, accessed by new stairs. The entire home and garage benefit from new spray foam insulation for ultimate comfort.
Outdoors along with a double lot, living is a breeze with a fantastic covered patio and extensive poured concrete out back. Enjoy privacy and peace of mind with a lifetime warranty white vinyl fence. Need storage? A spacious Amish-built shed on a concrete pad can even fit a car. Plus, new blacktop driveways and new garage doors (front and rear) with openers add to the curb appeal and functionality.
Other recent updates include: White Shaker Cabinets w/ Solid wood Roll-out shelves, Quartz Countertops Windows and Exterior Door and Larson storm doors, Brand new carpet on Steps and entire 2nd floor, Brand new 2nd full bath with Walk-in Shower, Covered Patio, Outdoor TV Mount, Newer Windows, Shiplap Wall w/ floating shelves, White Vinyl Fencing w/ Lifetime Warranty, Amish Built Shed with Concrete Pad, New Garage Doors and opener, including New Rear Door. New Black Top Driveway, Whole House and Garage Spray foam insulation! (Just to name a few)!!
Don't miss out! connect with your Realtor for a showing!
Zillow last checked: 8 hours ago
Listing updated: September 04, 2025 at 07:56am
Listing Provided by:
Jeffrey Carducci 440-749-5358 jeffcarducci@gmail.com,
McDowell Homes Real Estate Services,
Marty Sintic 440-357-1758,
McDowell Homes Real Estate Services
Bought with:
Lori A Cerutti, 2016005258
McDowell Homes Real Estate Services
Sherrie L Ryan, 2016004134
McDowell Homes Real Estate Services
Source: MLS Now,MLS#: 5135948 Originating MLS: Lake Geauga Area Association of REALTORS
Originating MLS: Lake Geauga Area Association of REALTORS
Facts & features
Interior
Bedrooms & bathrooms
- Bedrooms: 4
- Bathrooms: 2
- Full bathrooms: 2
- Main level bathrooms: 2
- Main level bedrooms: 2
Primary bedroom
- Description: Flooring: Wood
- Level: First
Bedroom
- Description: Flooring: Carpet
- Level: First
Bedroom
- Description: Flooring: Carpet
- Level: Second
Bedroom
- Description: Flooring: Carpet
- Level: Second
Bathroom
- Level: First
Other
- Description: Could be 5th bedroom,Flooring: Carpet
- Level: Second
Eat in kitchen
- Description: Beautiful white shaker cabinets & quartz countertops,Flooring: Wood
- Level: First
Laundry
- Description: White shaker cabinets & amazing butcher block countertops,Flooring: Carpet
- Level: First
Living room
- Description: Flooring: Wood
- Features: Fireplace
- Level: First
Mud room
- Description: Flooring: Carpet
- Level: First
Heating
- Forced Air, Gas
Cooling
- Central Air
Appliances
- Included: Dryer, Dishwasher, Range, Refrigerator, Washer
- Laundry: Main Level
Features
- Has basement: No
- Number of fireplaces: 1
- Fireplace features: Electric, Living Room
Property
Parking
- Total spaces: 1
- Parking features: Asphalt, Attached, Detached, Garage
- Attached garage spaces: 1
Features
- Levels: Two
- Stories: 2
- Patio & porch: Awning(s), Patio, See Remarks
- Exterior features: Awning(s), Storage
- Pool features: None
- Fencing: Back Yard,Fenced,Vinyl
- Has view: Yes
- View description: Park/Greenbelt, Lake, Water
- Has water view: Yes
- Water view: Lake,Water
Lot
- Size: 0.32 Acres
- Dimensions: 120 x 115
- Features: Back Yard, City Lot, Front Yard, Views
Details
- Additional structures: Outbuilding, Pergola, Shed(s), Storage
- Parcel number: 480281002200
Construction
Type & style
- Home type: SingleFamily
- Architectural style: Cape Cod
- Property subtype: Single Family Residence
Materials
- Vinyl Siding, Wood Siding
- Roof: Asphalt,Fiberglass
Condition
- Year built: 1947
Utilities & green energy
- Sewer: Public Sewer
- Water: Public
Community & neighborhood
Community
- Community features: Lake, Park
Location
- Region: Ashtabula
- Subdivision: Corlew Allotment
Other
Other facts
- Listing terms: Cash,Conventional,FHA,VA Loan
Price history
| Date | Event | Price |
|---|---|---|
| 9/4/2025 | Pending sale | $234,900 |
Source: | ||
| 9/2/2025 | Sold | $234,900 |
Source: | ||
| 8/13/2025 | Contingent | $234,900 |
Source: | ||
| 8/5/2025 | Price change | $234,900-5.7% |
Source: | ||
| 7/20/2025 | Price change | $249,000-4.2% |
Source: | ||
Public tax history
| Year | Property taxes | Tax assessment |
|---|---|---|
| 2024 | $1,517 +3.7% | $31,990 +4.6% |
| 2023 | $1,462 +11.3% | $30,590 +29.8% |
| 2022 | $1,313 +53.5% | $23,560 |
Find assessor info on the county website
Neighborhood: Saybrook-on-the-lake
Nearby schools
GreatSchools rating
- 4/10Lakeside Intermediate SchoolGrades: 3-4Distance: 3.1 mi
- 5/10Lakeside Junior High SchoolGrades: 7-8Distance: 3.5 mi
- 2/10Lakeside High SchoolGrades: 9-12Distance: 3.7 mi
Schools provided by the listing agent
- District: Ashtabula Area CSD - 401
Source: MLS Now. This data may not be complete. We recommend contacting the local school district to confirm school assignments for this home.

Get pre-qualified for a loan
At Zillow Home Loans, we can pre-qualify you in as little as 5 minutes with no impact to your credit score.An equal housing lender. NMLS #10287.
Sell for more on Zillow
Get a free Zillow Showcase℠ listing and you could sell for .
$245,900
2% more+ $4,918
With Zillow Showcase(estimated)
$250,818