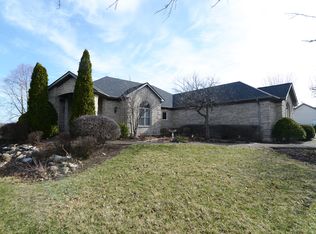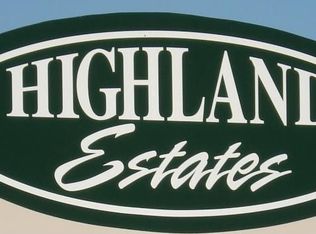Enjoy amazing wooded views, this custom ranch home sits on a hilltop overlooking trees and nature. Shows beautifully, featuring a stone fireplace in the large family room with a cathedral ceiling. French doors lead to the living room accented with crown molding. Separate formal dining room with hardwood flooring, a tray ceiling and crown molding. Hardwood flooring in the foyer and hallway. Big gourmet kitchen with stainless steel appliances, double oven, maple cabinets, corian counters and a bay window breakfast room. Built in desk area, breakfast bar and lots of overhead lighting in kitchen. Relax in the screen porch overlooking the woods. The master bedroom has two walk in closets, a tray ceiling and a full private luxury bath with a skylight, double sinks, a large soaker tub, separate shower and tile flooring. Two additional large bedrooms on the main level with a second full bath with tile floor and crown molding. Another half bath on main level. Main floor laundry room with tile flooring, utility sink, overhead cabinets above washer and dryer and a walk in coat closet. Walkout basement is plumbed for a bath. The basement and the garage are plumbed for radiant heat. Attached three car garage is extra deep with an attic for additional storage space and a second entrance to the walkout basement. Brick and siding exterior with brick paver front walkway. Wood six panel doors and trim. Oversized 75 gallon hot water heater. Home is ready for a central vacuum system. Quality construction built with 2 x 6 walls and custom trims. Large deck overlooks wooded yard. Patio area underneath the deck has been prepped with ten inch thick gravel and is ready for a future patio. Spring Oaks Estates Subdivision. Main level of home is approx 2400 sq ft. Private one acre lot is landscaped. Grade school district 2 and high school district 157. Home is offered for sale and for rent. Brokered And Advertised By: RE/MAX Center Listing Agent: Jim Starwalt
This property is off market, which means it's not currently listed for sale or rent on Zillow. This may be different from what's available on other websites or public sources.

