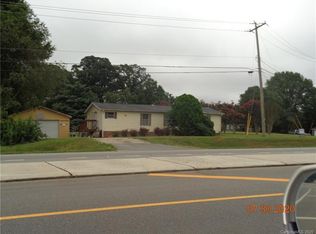Great investment of 4 +/- acres located at the Monroe Bypass interchange with Morgan Mill Rd. The Bypass is scheduled to open in 2018 handling traffic from I485 to Hwy 74 west of Marshville. Currently there are 4 dwellings on the property with 3 being leased and the 4th occupied by owner providing income until the Bypass is opened and the zoning is changed. Great opportunity for investors to buy the first property at the interchange before prices escalate. SF & other info listed is for combination of dwellings.
This property is off market, which means it's not currently listed for sale or rent on Zillow. This may be different from what's available on other websites or public sources.
