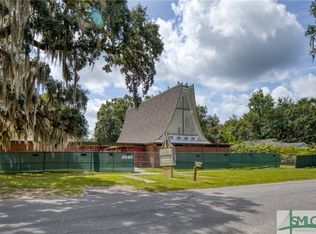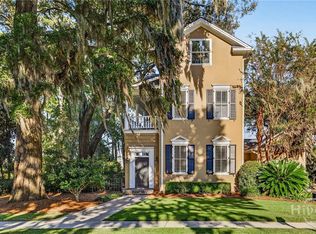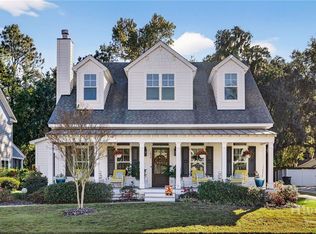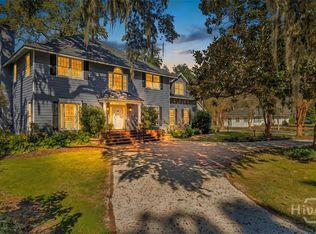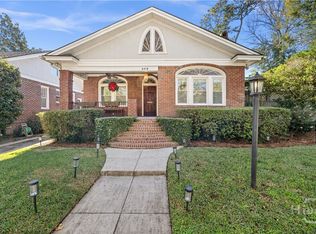A rare gem, this historic church, c. 1902, has been masterfully reimagined into an extraordinary architectural masterpiece. Once a simple clapboard Southern-style church, it is now a breathtaking 4-bdrm luxury residence. Honored with Historic Savannah's 2024 Preservation Award, the meticulous restoration preserved the church's original character while integrating a sleek, contemporary addition. Inside, The Sanctuary offers an expansive open-concept living space, bathed in colorful light from the towering stained-glass windows. At its heart is a state-of-the-art chef's kitchen, featuring an architectural pass-through design with seating on both sides. The modern addition is a serene retreat with a den, 2 downstairs bedroom suites, and 2 upstairs suites, each with luxurious baths. Step outside to a sprawling private backyard, perfect for entertaining under a majestic ancient oak. Nestled in Thunderbolt, a walkable riverfront community-a heavenly retreat in Savannah's coastal paradise!
Active
Price cut: $100K (11/3)
$1,400,000
2716 Mechanics Ave, Savannah, GA 31404
4beds
3,200sqft
Est.:
Single Family Residence
Built in 1902
0.27 Acres Lot
$1,341,900 Zestimate®
$438/sqft
$-- HOA
What's special
Expansive open-concept living spaceTowering stained-glass windowsSprawling private backyardHistoric churchArchitectural pass-through design
- 281 days |
- 637 |
- 45 |
Zillow last checked: 9 hours ago
Listing updated: November 06, 2025 at 08:19am
Listed by:
Jessica Kelly 912-441-9101,
Engel & Völkers Savannah
Source: GAMLS,MLS#: 10476498
Tour with a local agent
Facts & features
Interior
Bedrooms & bathrooms
- Bedrooms: 4
- Bathrooms: 4
- Full bathrooms: 4
- Main level bathrooms: 2
- Main level bedrooms: 2
Rooms
- Room types: Great Room
Heating
- Central, Electric
Cooling
- Central Air, Electric
Appliances
- Included: Dishwasher, Dryer, Gas Water Heater, Microwave, Refrigerator, Washer
- Laundry: Other
Features
- Separate Shower, Vaulted Ceiling(s)
- Flooring: Hardwood
- Basement: None
- Has fireplace: No
- Common walls with other units/homes: No Common Walls
Interior area
- Total structure area: 3,200
- Total interior livable area: 3,200 sqft
- Finished area above ground: 3,200
- Finished area below ground: 0
Video & virtual tour
Property
Parking
- Parking features: Off Street
Features
- Levels: Two
- Stories: 2
- Patio & porch: Patio
Lot
- Size: 0.27 Acres
- Features: City Lot, Private
Details
- Parcel number: 30004 12020
Construction
Type & style
- Home type: SingleFamily
- Architectural style: European
- Property subtype: Single Family Residence
Materials
- Concrete, Wood Siding
- Foundation: Pillar/Post/Pier
- Roof: Composition
Condition
- Updated/Remodeled
- New construction: No
- Year built: 1902
Utilities & green energy
- Sewer: Public Sewer
- Water: Public
- Utilities for property: Cable Available
Green energy
- Energy efficient items: Thermostat
Community & HOA
Community
- Features: Park, Street Lights, Near Shopping
- Subdivision: Thunderbolt
HOA
- Has HOA: No
- Services included: None
Location
- Region: Savannah
Financial & listing details
- Price per square foot: $438/sqft
- Tax assessed value: $201,200
- Annual tax amount: $5,373
- Date on market: 3/11/2025
- Cumulative days on market: 281 days
- Listing agreement: Exclusive Right To Sell
- Listing terms: 1031 Exchange,Cash,Conventional
Estimated market value
$1,341,900
$1.27M - $1.41M
$2,692/mo
Price history
Price history
| Date | Event | Price |
|---|---|---|
| 11/3/2025 | Price change | $1,400,000-6.7%$438/sqft |
Source: | ||
| 10/3/2025 | Price change | $1,500,000-6.3%$469/sqft |
Source: | ||
| 3/11/2025 | Listed for sale | $1,600,000+321.1%$500/sqft |
Source: | ||
| 9/20/2022 | Sold | $380,000+8.6%$119/sqft |
Source: Public Record Report a problem | ||
| 8/11/2022 | Pending sale | $350,000$109/sqft |
Source: | ||
Public tax history
Public tax history
| Year | Property taxes | Tax assessment |
|---|---|---|
| 2024 | $2,686 | $80,480 -12.9% |
| 2023 | -- | $92,360 +68.4% |
| 2022 | -- | $54,840 +7.6% |
Find assessor info on the county website
BuyAbility℠ payment
Est. payment
$8,070/mo
Principal & interest
$6752
Property taxes
$828
Home insurance
$490
Climate risks
Neighborhood: 31404
Nearby schools
GreatSchools rating
- NALow Elementary SchoolGrades: PK-11Distance: 1.7 mi
- 5/10Myers Middle SchoolGrades: 6-8Distance: 1 mi
- 3/10Johnson High SchoolGrades: 9-12Distance: 0.3 mi
Schools provided by the listing agent
- Elementary: Juliette Low
- Middle: Myers
- High: Johnson
Source: GAMLS. This data may not be complete. We recommend contacting the local school district to confirm school assignments for this home.
- Loading
- Loading
