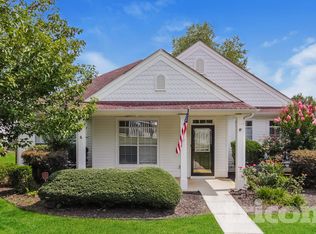Closed
$345,000
2716 Mariner Way, Villa Rica, GA 30180
5beds
3,156sqft
Single Family Residence
Built in 2003
9,147.6 Square Feet Lot
$374,800 Zestimate®
$109/sqft
$2,331 Estimated rent
Home value
$374,800
$356,000 - $394,000
$2,331/mo
Zestimate® history
Loading...
Owner options
Explore your selling options
What's special
Beacon Village @ Mirror Lake -- Beautiful 1 Story RANCH Home PLUS Full Finished Terrace Level That Could Make a Great In-Law Suite or Apartment -- Recently Updated With Hardwood Flooring, New Carpet, Granite Counters, Fresh Interior Paint, Stainless Appliances, Tile Floors in Bathrooms, Some Updated Lighting, PLUS Bright Open Floorplan Enjoys Lots of Windows With Transoms That Lets in Lots of Natural Light, Covered Rocking Chair Front Porch, Large 10 x 26 Back Deck With Composite Decking Perfect Grilling and Entertaining -- Great Room Features Vaulted Ceilings, See Through Double Sided Gas Fireplace, Built-In Bookshelves, and Ceiling Fan -- There Are TWO Eating Areas Including Formal (Separate) Dining Room PLUS Breakfast Area -- Kitchen Has Been Updated With Granite Countertops, Stainless Appliances, Lots of Cabinets PLUS Pantry, And Breakfast Area That Opens to Back Deck -- Primary Suite on Main Features Trey Ceilings, Large Walk-In Closet, Dual Vanities, Soaking Tub, Separate Shower, PLUS French Doors to Rear Deck -- Finished Terrace Level Includes Features Separate Entrance on the Garage Level, Large Living Room, Full Bath, Potentially 2 Additional Bedrooms, and Plumbed For Kitchen -- Maintenance Free Vinyl Siding -- PUBLIC Water & Sewer -- Mirror Lake Enjoys Community Pool, Playground, Lake Access For Fishing, PLUS Plenty of Walking Paths -- Come Take a Look!
Zillow last checked: 8 hours ago
Listing updated: September 17, 2024 at 01:09pm
Listed by:
Julie Hunt 404-451-3143,
BHHS Georgia Properties,
Chris Hunt 404-933-4347,
BHHS Georgia Properties
Bought with:
, 396599
Garth Property Group Realty
Source: GAMLS,MLS#: 20103902
Facts & features
Interior
Bedrooms & bathrooms
- Bedrooms: 5
- Bathrooms: 3
- Full bathrooms: 3
- Main level bathrooms: 2
- Main level bedrooms: 3
Dining room
- Features: Separate Room
Kitchen
- Features: Breakfast Area
Heating
- Natural Gas, Central, Forced Air, Dual
Cooling
- Electric, Ceiling Fan(s), Central Air, Dual
Appliances
- Included: Gas Water Heater, Dishwasher, Disposal, Microwave, Oven/Range (Combo), Stainless Steel Appliance(s)
- Laundry: Common Area
Features
- Bookcases, Tray Ceiling(s), High Ceilings, Double Vanity, Soaking Tub, Separate Shower, Tile Bath, Walk-In Closet(s), In-Law Floorplan, Master On Main Level, Split Bedroom Plan
- Flooring: Hardwood, Tile, Carpet
- Windows: Double Pane Windows
- Basement: Bath Finished,Daylight,Interior Entry,Exterior Entry,Finished,Full
- Attic: Pull Down Stairs
- Number of fireplaces: 1
- Fireplace features: Family Room, Gas Log
Interior area
- Total structure area: 3,156
- Total interior livable area: 3,156 sqft
- Finished area above ground: 1,816
- Finished area below ground: 1,340
Property
Parking
- Total spaces: 2
- Parking features: Attached, Garage Door Opener, Garage, Side/Rear Entrance
- Has attached garage: Yes
Features
- Levels: Two
- Stories: 2
- Patio & porch: Deck, Porch
Lot
- Size: 9,147 sqft
- Features: Cul-De-Sac
Details
- Parcel number: 01750250086
Construction
Type & style
- Home type: SingleFamily
- Architectural style: Bungalow/Cottage
- Property subtype: Single Family Residence
Materials
- Vinyl Siding
- Roof: Composition
Condition
- Resale
- New construction: No
- Year built: 2003
Utilities & green energy
- Sewer: Public Sewer
- Water: Public
- Utilities for property: Underground Utilities, Sewer Connected, High Speed Internet
Community & neighborhood
Community
- Community features: Clubhouse, Golf, Lake, Playground, Pool, Sidewalks, Street Lights, Tennis Court(s)
Location
- Region: Villa Rica
- Subdivision: Beacon Village @ Mirror Lake
HOA & financial
HOA
- Has HOA: Yes
- HOA fee: $625 annually
- Services included: Facilities Fee, Maintenance Grounds, Management Fee, Swimming, Tennis
Other
Other facts
- Listing agreement: Exclusive Right To Sell
Price history
| Date | Event | Price |
|---|---|---|
| 3/31/2023 | Sold | $345,000+1.5%$109/sqft |
Source: | ||
| 2/28/2023 | Pending sale | $339,900$108/sqft |
Source: | ||
| 2/21/2023 | Listed for sale | $339,900+80.8%$108/sqft |
Source: | ||
| 12/8/2016 | Sold | $188,000-6%$60/sqft |
Source: Public Record Report a problem | ||
| 11/21/2016 | Pending sale | $199,900$63/sqft |
Source: Metro West Realty #130425 Report a problem | ||
Public tax history
| Year | Property taxes | Tax assessment |
|---|---|---|
| 2025 | $5,081 +222.1% | $137,320 |
| 2024 | $1,578 -48.4% | $137,320 +20.3% |
| 2023 | $3,056 -20.7% | $114,160 |
Find assessor info on the county website
Neighborhood: 30180
Nearby schools
GreatSchools rating
- 5/10Mirror Lake Elementary SchoolGrades: PK-5Distance: 0.8 mi
- 6/10Mason Creek Middle SchoolGrades: 6-8Distance: 3.8 mi
- 5/10Douglas County High SchoolGrades: 9-12Distance: 8.6 mi
Schools provided by the listing agent
- Elementary: Mirror Lake
- Middle: Mason Creek
- High: Douglas County
Source: GAMLS. This data may not be complete. We recommend contacting the local school district to confirm school assignments for this home.
Get a cash offer in 3 minutes
Find out how much your home could sell for in as little as 3 minutes with a no-obligation cash offer.
Estimated market value$374,800
Get a cash offer in 3 minutes
Find out how much your home could sell for in as little as 3 minutes with a no-obligation cash offer.
Estimated market value
$374,800
