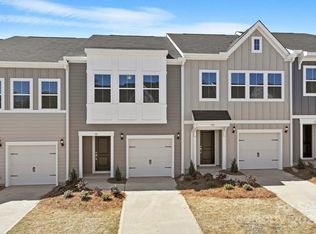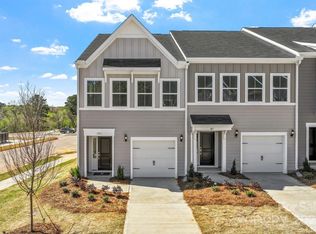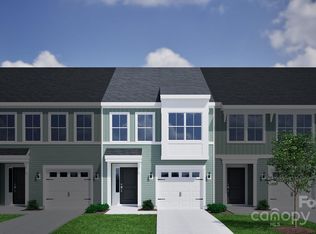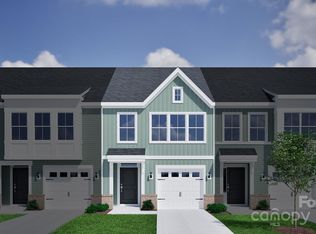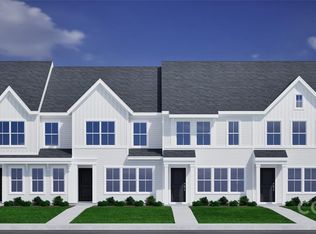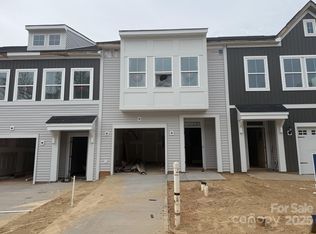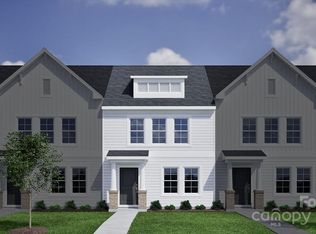2716 Lehigh Rd, Charlotte, NC 28208
What's special
- 254 days |
- 5 |
- 0 |
Zillow last checked: 9 hours ago
Listing updated: October 01, 2025 at 08:11am
Kevin Glover kglover@mungo.com,
Mungo Homes
Travel times
Schedule tour
Select your preferred tour type — either in-person or real-time video tour — then discuss available options with the builder representative you're connected with.
Facts & features
Interior
Bedrooms & bathrooms
- Bedrooms: 3
- Bathrooms: 3
- Full bathrooms: 2
- 1/2 bathrooms: 1
Primary bedroom
- Features: Ceiling Fan(s), Tray Ceiling(s), Walk-In Closet(s)
- Level: Upper
Kitchen
- Features: Drop Zone, Kitchen Island, Open Floorplan, Storage, Walk-In Pantry
- Level: Main
Heating
- Central
Cooling
- Central Air
Appliances
- Included: Dishwasher, Disposal, Electric Range, Electric Water Heater, Microwave
- Laundry: In Hall, Upper Level
Features
- Flooring: Carpet, Vinyl
- Has basement: No
Interior area
- Total structure area: 1,672
- Total interior livable area: 1,672 sqft
- Finished area above ground: 1,672
- Finished area below ground: 0
Property
Parking
- Total spaces: 1
- Parking features: Driveway, Attached Garage, Garage Door Opener, Garage Faces Front, Garage on Main Level
- Attached garage spaces: 1
- Has uncovered spaces: Yes
Features
- Levels: Two
- Stories: 2
- Entry location: Main
- Exterior features: Lawn Maintenance
Lot
- Size: 0.04 Acres
Details
- Parcel number: 06124354
- Zoning: N2-B
- Special conditions: Standard
Construction
Type & style
- Home type: Townhouse
- Property subtype: Townhouse
Materials
- Vinyl
- Foundation: Slab
- Roof: Shingle
Condition
- New construction: Yes
- Year built: 2025
Details
- Builder name: Mungo Homes
Utilities & green energy
- Sewer: Public Sewer
- Water: City
Community & HOA
Community
- Features: Dog Park
- Subdivision: Sloan Station
HOA
- Has HOA: Yes
- HOA fee: $190 monthly
- HOA name: CAMS
Location
- Region: Charlotte
Financial & listing details
- Price per square foot: $196/sqft
- Tax assessed value: $325,000
- Date on market: 5/10/2025
- Cumulative days on market: 233 days
- Listing terms: Cash,Conventional,FHA,NC Bond
- Road surface type: Concrete, Paved
About the community
Source: Mungo Homes, Inc
27 homes in this community
Available homes
| Listing | Price | Bed / bath | Status |
|---|---|---|---|
Current home: 2716 Lehigh Rd | $327,997 | 3 bed / 3 bath | Pending |
| 2954 Sloan Dr #27 | $280,000 | 3 bed / 3 bath | Available |
| 2932 Sloan Dr #22 | $281,000 | 3 bed / 3 bath | Available |
| 2936 Sloan Dr #23 | $282,000 | 3 bed / 3 bath | Available |
| 2810 Lehigh Rd #34 | $295,000 | 3 bed / 3 bath | Available |
| 2814 Lehigh Rd #33 | $296,000 | 3 bed / 3 bath | Available |
| 2940 Sloan Dr #24 | $306,000 | 3 bed / 3 bath | Available |
| 2970 Sloan Dr | $290,100 | 3 bed / 3 bath | Available February 2026 |
| 2928 Sloan Dr | $295,000 | 3 bed / 3 bath | Available February 2026 |
| 2734 Lehigh Rd | $297,000 | 3 bed / 3 bath | Available February 2026 |
| 2730 Lehigh Rd | $309,000 | 3 bed / 3 bath | Available February 2026 |
| 5857 Tuckaseegee Rd | $311,725 | 3 bed / 3 bath | Available March 2026 |
| 5865 Tuckaseegee Rd | $315,349 | 3 bed / 3 bath | Available March 2026 |
| 5861 Tuckaseegee Rd | $315,674 | 3 bed / 3 bath | Available March 2026 |
| 5853 Tuckaseegee Rd | $322,104 | 3 bed / 3 bath | Available March 2026 |
| 5869 Tuckaseegee Rd | $330,674 | 3 bed / 3 bath | Available March 2026 |
| 2932 Sloan Dr | $281,000 | 3 bed / 3 bath | Available April 2026 |
| 2936 Sloan Dr | $282,000 | 3 bed / 3 bath | Available April 2026 |
| 2810 Lehigh Rd | $295,000 | 3 bed / 3 bath | Available April 2026 |
| 2814 Lehigh Rd | $296,000 | 3 bed / 3 bath | Available April 2026 |
| 2806 Lehigh Rd | $298,000 | 3 bed / 3 bath | Available April 2026 |
| 2818 Lehigh Rd | $298,000 | 3 bed / 3 bath | Available April 2026 |
| 3013 Kingsfield Rd | $329,250 | 3 bed / 3 bath | Available April 2026 |
| 3021 Kingsfield Rd | $330,711 | 3 bed / 3 bath | Available April 2026 |
| 3017 Kingsfield Rd | $334,410 | 3 bed / 3 bath | Available April 2026 |
| 3005 Kingsfield Rd | $341,650 | 3 bed / 3 bath | Available April 2026 |
| 3025 Kingsfield Rd | $346,386 | 3 bed / 3 bath | Available April 2026 |
Source: Mungo Homes, Inc
Contact builder

By pressing Contact builder, you agree that Zillow Group and other real estate professionals may call/text you about your inquiry, which may involve use of automated means and prerecorded/artificial voices and applies even if you are registered on a national or state Do Not Call list. You don't need to consent as a condition of buying any property, goods, or services. Message/data rates may apply. You also agree to our Terms of Use.
Learn how to advertise your homesEstimated market value
$322,200
$300,000 - $345,000
$2,348/mo
Price history
| Date | Event | Price |
|---|---|---|
| 9/10/2025 | Pending sale | $327,997$196/sqft |
Source: | ||
| 8/11/2025 | Price change | $327,997+1.5%$196/sqft |
Source: | ||
| 7/9/2025 | Price change | $322,997+0.3%$193/sqft |
Source: | ||
| 7/2/2025 | Price change | $321,9870%$193/sqft |
Source: | ||
| 5/30/2025 | Price change | $321,9970%$193/sqft |
Source: | ||
Public tax history
| Year | Property taxes | Tax assessment |
|---|---|---|
| 2025 | -- | $65,000 |
Find assessor info on the county website
Monthly payment
Neighborhood: Toddville Road
Nearby schools
GreatSchools rating
- 8/10Tuckaseegee ElementaryGrades: K-5Distance: 1.2 mi
- 4/10Whitewater Middle SchoolGrades: 6-8Distance: 4.7 mi
- 1/10West Mecklenburg HighGrades: 9-12Distance: 1.8 mi
Schools provided by the MLS
- Elementary: Tuckaseegee
- Middle: Whitewater
- High: West Mecklenburg
Source: Canopy MLS as distributed by MLS GRID. This data may not be complete. We recommend contacting the local school district to confirm school assignments for this home.
