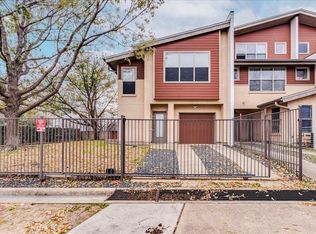Wonderful East Austin 3 story townhome - Includes washer, dryer, and refrigerator w/ice maker. This sun-filled, open floor plan is perfect for entertaining with its gourmet center island kitchen, gorgeous hard tile floors, tons of windows, plus extra flex space for an additional living area or office. The bedrooms, shared full bath, and laundry closet are all on the third floor, perfect for privacy. High speed fiber available (up to 2 gigs). One of the bedrooms comes with a built in Murphy bed, great for extra space in the room! Full bath features spacious walk-in shower and double vanity. Situated in one of Austin's eclectic neighborhoods, the Orchard is seriously a great place to live: the community picnic and BBQ grill area gives a wonderful, village-like feel. Fantastic location, next door to ACC Eastview, and adjacent to all things East Austin, as well as Downtown! Easy backroad commute to tech area of North Austin, and quick drive to airport. Plus, walk or bike to great Austin restaurants, bars, cafes, & shopping, or easily hit the trails or kayak/paddleboard on Lady Bird Lake. Come see this amazing home today!
Condo for rent
$2,500/mo
2716 Halcyon Dr #38, Austin, TX 78702
2beds
1,195sqft
Price may not include required fees and charges.
Condo
Available now
Cats, dogs OK
Central air, ceiling fan
Electric dryer hookup laundry
2 Garage spaces parking
Natural gas, central
What's special
- 15 days
- on Zillow |
- -- |
- -- |
Travel times
Prepare for your first home with confidence
Consider a first-time homebuyer savings account designed to grow your down payment with up to a 6% match & 4.15% APY.
Facts & features
Interior
Bedrooms & bathrooms
- Bedrooms: 2
- Bathrooms: 2
- Full bathrooms: 1
- 1/2 bathrooms: 1
Rooms
- Room types: Office
Heating
- Natural Gas, Central
Cooling
- Central Air, Ceiling Fan
Appliances
- Included: Dishwasher, Disposal, Microwave, Range, Refrigerator, WD Hookup
- Laundry: Electric Dryer Hookup, Gas Dryer Hookup, Hookups, Inside, Laundry Closet, Upper Level, Washer Hookup
Features
- Ceiling Fan(s), Double Vanity, Electric Dryer Hookup, Entrance Foyer, Gas Dryer Hookup, High Ceilings, High Speed Internet, Interior Steps, Kitchen Island, Low Flow Plumbing Fixtures, Multi-level Floor Plan, Murphy Bed, Open Floorplan, Recessed Lighting, Stone Counters, WD Hookup, Walk-In Closet(s), Washer Hookup
- Flooring: Tile
Interior area
- Total interior livable area: 1,195 sqft
Property
Parking
- Total spaces: 2
- Parking features: Garage, Covered
- Has garage: Yes
- Details: Contact manager
Features
- Stories: 3
- Exterior features: Contact manager
- Has view: Yes
- View description: Contact manager
Details
- Parcel number: 867564
Construction
Type & style
- Home type: Condo
- Property subtype: Condo
Materials
- Roof: Asphalt
Condition
- Year built: 2017
Building
Management
- Pets allowed: Yes
Community & HOA
Location
- Region: Austin
Financial & listing details
- Lease term: Negotiable
Price history
| Date | Event | Price |
|---|---|---|
| 5/31/2025 | Listed for rent | $2,500$2/sqft |
Source: Unlock MLS #5106817 | ||
| 7/8/2021 | Sold | -- |
Source: Agent Provided | ||
| 6/21/2021 | Pending sale | $525,900$440/sqft |
Source: | ||
| 5/29/2021 | Price change | $525,900-1.1%$440/sqft |
Source: | ||
| 5/15/2021 | Listed for sale | $532,000$445/sqft |
Source: | ||
![[object Object]](https://photos.zillowstatic.com/fp/e90408e0985ea51c76a2836b5859ba93-p_i.jpg)
