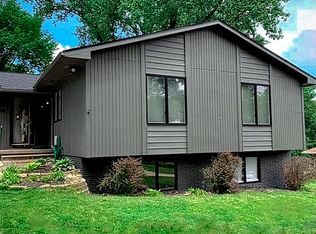**Price Reduced** This move-in-ready ranch is located in a family-friendly neighborhood. The main level has carpet, hardwood, and vinyl floors, a vaulted ceiling, a formal dining room, and features a fireplace. Also on the main level are 2 bedrooms, 2 full baths, a half bath, and laundry. The kitchen features vinyl floors, laminate counters, and a breakfast bar. The washer and dryer stay with the home. The primary bedroom is located on the main level and features carpet floors and a walk-in closet. The attached primary bath includes vinyl floors, solid surface counters, and one piece shower. The finished lower level features a full bath and storage area. Outside you'll find a sunroom and patio overlooking the yard with mature trees. Exterior features include a great view and storage shed. Call or email today for a private showing.
This property is off market, which means it's not currently listed for sale or rent on Zillow. This may be different from what's available on other websites or public sources.
