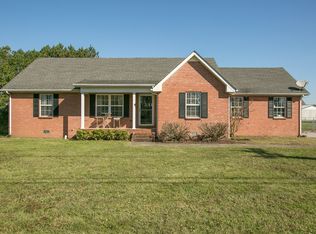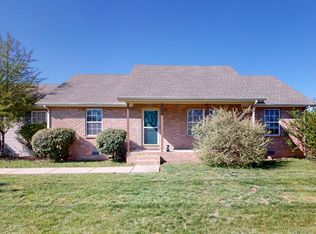Sold for $430,000
Street View
$430,000
2716 Dilton Mankin Rd, Murfreesboro, TN 37127
--beds
2baths
1,757sqft
SingleFamily
Built in 1997
0.46 Acres Lot
$428,700 Zestimate®
$245/sqft
$2,046 Estimated rent
Home value
$428,700
$403,000 - $454,000
$2,046/mo
Zestimate® history
Loading...
Owner options
Explore your selling options
What's special
2716 Dilton Mankin Rd, Murfreesboro, TN 37127 is a single family home that contains 1,757 sq ft and was built in 1997. It contains 2.25 bathrooms. This home last sold for $430,000 in June 2025.
The Zestimate for this house is $428,700. The Rent Zestimate for this home is $2,046/mo.
Facts & features
Interior
Bedrooms & bathrooms
- Bathrooms: 2.25
Heating
- Heat pump
Interior area
- Total interior livable area: 1,757 sqft
Property
Parking
- Parking features: Garage
Features
- Exterior features: Other
Lot
- Size: 0.46 Acres
Details
- Parcel number: 126ED00900000
Construction
Type & style
- Home type: SingleFamily
Materials
- Foundation: Concrete Block
- Roof: Composition
Condition
- Year built: 1997
Community & neighborhood
Location
- Region: Murfreesboro
Price history
| Date | Event | Price |
|---|---|---|
| 6/24/2025 | Sold | $430,000-2.3%$245/sqft |
Source: Public Record Report a problem | ||
| 6/12/2025 | Pending sale | $440,000$250/sqft |
Source: | ||
| 5/7/2025 | Contingent | $440,000$250/sqft |
Source: | ||
| 5/3/2025 | Listed for sale | $440,000+213.4%$250/sqft |
Source: | ||
| 8/29/2007 | Sold | $140,400+21%$80/sqft |
Source: Public Record Report a problem | ||
Public tax history
Tax history is unavailable.
Find assessor info on the county website
Neighborhood: 37127
Nearby schools
GreatSchools rating
- 8/10Buchanan Elementary SchoolGrades: K-5Distance: 2.2 mi
- 8/10Whitworth-Buchanan Middle SchoolGrades: 6-8Distance: 1.4 mi
- 6/10Riverdale High SchoolGrades: 9-12Distance: 4.5 mi
Get a cash offer in 3 minutes
Find out how much your home could sell for in as little as 3 minutes with a no-obligation cash offer.
Estimated market value
$428,700

