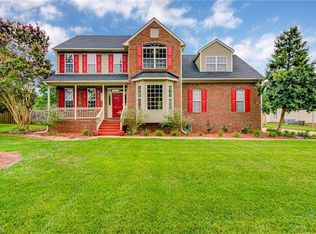Sold for $500,000
$500,000
2716 Colton Dr, Oak Ridge, NC 27310
3beds
2,187sqft
Stick/Site Built, Residential, Single Family Residence
Built in 1996
0.73 Acres Lot
$501,300 Zestimate®
$--/sqft
$3,122 Estimated rent
Home value
$501,300
$456,000 - $551,000
$3,122/mo
Zestimate® history
Loading...
Owner options
Explore your selling options
What's special
The sellers has asked for highest and best by 2pm on 5/3. A dream come true with this beauty!!! You will fall in love with all the many features this home has to offer. Enjoy your summer by the poolside and coffee on your screened in porch. Wonderful primary on the main level with trey ceilings and an amazing sitting room with fireplace and built in bookcases. (new pool liner) Primary bath has a walk in shower to rememeber and a seperate tub. Great flowing flooring plan. A wonderful workable kitchen with an open breakfast area with extra built in cabinets with desk area and wine cooler. 2 spacious bedrooms up and full bath. Central Vac,Refrigerator in kitchen and garage will stay. Plus washer & dryer. 3 TV's to remain, Greatroom, kitchen & sitting room. Great flat lot with storage building. You will fall in love with the community of Oak Ridge
Zillow last checked: 8 hours ago
Listing updated: June 17, 2025 at 06:53am
Listed by:
Kathryn D. Carpenter 336-601-4431,
RE/MAX Realty Consultants
Bought with:
Lisa Gumaer, 270914
Howard Hanna Allen Tate High Point
Source: Triad MLS,MLS#: 1178193 Originating MLS: Greensboro
Originating MLS: Greensboro
Facts & features
Interior
Bedrooms & bathrooms
- Bedrooms: 3
- Bathrooms: 3
- Full bathrooms: 2
- 1/2 bathrooms: 1
- Main level bathrooms: 2
Primary bedroom
- Level: Main
- Dimensions: 15 x 11.58
Bedroom 2
- Level: Second
- Dimensions: 14 x 11.25
Bedroom 3
- Level: Second
- Dimensions: 17 x 12.33
Breakfast
- Level: Main
- Dimensions: 14 x 10
Dining room
- Level: Main
- Dimensions: 12 x 9.75
Entry
- Level: Main
- Dimensions: 11 x 6.42
Game room
- Level: Main
- Dimensions: 19 x 14.25
Kitchen
- Level: Main
- Dimensions: 13 x 11.5
Other
- Level: Main
- Dimensions: 14 x 10
Heating
- Forced Air, Natural Gas
Cooling
- Central Air
Appliances
- Included: Microwave, Cooktop, Dishwasher, Remarks, Free-Standing Range, Gas Water Heater
- Laundry: Dryer Connection, Main Level
Features
- Built-in Features, Ceiling Fan(s), Dead Bolt(s), Freestanding Tub
- Flooring: Carpet, Wood
- Doors: Arched Doorways
- Basement: Crawl Space
- Number of fireplaces: 2
- Fireplace features: Gas Log, Great Room, Keeping Room
Interior area
- Total structure area: 2,187
- Total interior livable area: 2,187 sqft
- Finished area above ground: 2,187
Property
Parking
- Total spaces: 2
- Parking features: Garage, Driveway, Garage Door Opener, Garage Faces Side
- Garage spaces: 2
- Has uncovered spaces: Yes
Features
- Levels: One and One Half
- Stories: 1
- Patio & porch: Porch
- Exterior features: Lighting, Garden
- Has private pool: Yes
- Pool features: In Ground, Private
- Fencing: Fenced
Lot
- Size: 0.73 Acres
- Dimensions: 305 x 106 x 305 x 103
- Features: Level, Flat
Details
- Additional structures: Storage
- Parcel number: 0163393
- Zoning: RS-30
- Special conditions: Owner Sale
Construction
Type & style
- Home type: SingleFamily
- Architectural style: Transitional
- Property subtype: Stick/Site Built, Residential, Single Family Residence
Materials
- Brick, Stucco, Vinyl Siding
Condition
- Year built: 1996
Utilities & green energy
- Sewer: Septic Tank
- Water: Well
Community & neighborhood
Location
- Region: Oak Ridge
- Subdivision: Stonehenge
HOA & financial
HOA
- Has HOA: Yes
- HOA fee: $200 annually
Other
Other facts
- Listing agreement: Exclusive Right To Sell
Price history
| Date | Event | Price |
|---|---|---|
| 6/16/2025 | Sold | $500,000+0.2% |
Source: | ||
| 5/4/2025 | Pending sale | $498,900 |
Source: | ||
| 5/1/2025 | Listed for sale | $498,900 |
Source: | ||
Public tax history
| Year | Property taxes | Tax assessment |
|---|---|---|
| 2025 | $2,758 | $295,500 |
| 2024 | $2,758 +2.8% | $295,500 |
| 2023 | $2,684 | $295,500 |
Find assessor info on the county website
Neighborhood: 27310
Nearby schools
GreatSchools rating
- 10/10Oak Ridge Elementary SchoolGrades: PK-5Distance: 1.8 mi
- 8/10Northwest Guilford Middle SchoolGrades: 6-8Distance: 2.3 mi
- 9/10Northwest Guilford High SchoolGrades: 9-12Distance: 2.3 mi
Schools provided by the listing agent
- Elementary: Oak Ridge
- Middle: Northwest
- High: Northwest
Source: Triad MLS. This data may not be complete. We recommend contacting the local school district to confirm school assignments for this home.
Get a cash offer in 3 minutes
Find out how much your home could sell for in as little as 3 minutes with a no-obligation cash offer.
Estimated market value$501,300
Get a cash offer in 3 minutes
Find out how much your home could sell for in as little as 3 minutes with a no-obligation cash offer.
Estimated market value
$501,300
