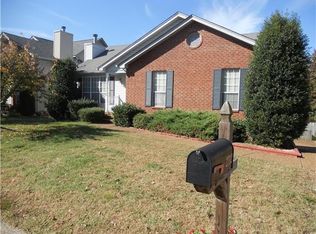Closed
$487,000
2716 Call Hill Rd, Nashville, TN 37211
3beds
2,405sqft
Single Family Residence, Residential
Built in 1992
6,534 Square Feet Lot
$498,300 Zestimate®
$202/sqft
$2,673 Estimated rent
Home value
$498,300
$473,000 - $523,000
$2,673/mo
Zestimate® history
Loading...
Owner options
Explore your selling options
What's special
Versatile upstairs OFFICE could be 4th bedroom! Soaring 18ft ceilings & large front windows allow natural light to fill the welcoming living area. Beautiful solid hickory hardwood floors span the downstairs open-concept living area, the upgraded kitchen and half-bath. Chic granite counter tops in kitchen and 1/2 bath, elegant arabesque tile kitchen backsplash, under-cabinet lights and upgraded kitchen appliances. Owners' suite with jetted soaking tub & separate shower is situated on first floor, well secluded from the spacious living/dining area. Relaxing back yard is fenced (bring those dogs and kids!) & backs up to HOA space with mature trees. Extended back deck. Quiet dead-end street. Walk-in attic space. Only 2 steps up to front door. Walk to Lenox Village. See 3D Tour.
Zillow last checked: 8 hours ago
Listing updated: May 08, 2023 at 09:42am
Listing Provided by:
Andy Lusk, SRES 615-403-2486,
WEICHERT, REALTORS - The Andrews Group
Bought with:
Cherri Nolan, 349832
Parks Compass
Source: RealTracs MLS as distributed by MLS GRID,MLS#: 2489462
Facts & features
Interior
Bedrooms & bathrooms
- Bedrooms: 3
- Bathrooms: 3
- Full bathrooms: 2
- 1/2 bathrooms: 1
- Main level bedrooms: 1
Bedroom 1
- Area: 289 Square Feet
- Dimensions: 17x17
Bedroom 2
- Features: Extra Large Closet
- Level: Extra Large Closet
- Area: 143 Square Feet
- Dimensions: 13x11
Bedroom 3
- Features: Extra Large Closet
- Level: Extra Large Closet
- Area: 130 Square Feet
- Dimensions: 13x10
Dining room
- Area: 143 Square Feet
- Dimensions: 13x11
Kitchen
- Features: Eat-in Kitchen
- Level: Eat-in Kitchen
- Area: 220 Square Feet
- Dimensions: 20x11
Living room
- Area: 306 Square Feet
- Dimensions: 18x17
Heating
- Natural Gas
Cooling
- Central Air
Appliances
- Included: Dishwasher, Disposal, Dryer, Microwave, Refrigerator, Washer, Electric Oven, Electric Range
Features
- Ceiling Fan(s), Storage, Walk-In Closet(s), Entrance Foyer, Primary Bedroom Main Floor
- Flooring: Carpet, Wood, Vinyl
- Basement: Crawl Space
- Number of fireplaces: 1
- Fireplace features: Living Room, Gas
Interior area
- Total structure area: 2,405
- Total interior livable area: 2,405 sqft
- Finished area above ground: 2,405
Property
Parking
- Total spaces: 4
- Parking features: Attached, Aggregate
- Attached garage spaces: 2
- Uncovered spaces: 2
Features
- Levels: Two
- Stories: 2
- Patio & porch: Deck
- Fencing: Back Yard
Lot
- Size: 6,534 sqft
- Dimensions: 58 x 110
- Features: Rolling Slope
Details
- Parcel number: 172120B11600CO
- Special conditions: Standard
Construction
Type & style
- Home type: SingleFamily
- Property subtype: Single Family Residence, Residential
Materials
- Brick, Vinyl Siding
- Roof: Asphalt
Condition
- New construction: No
- Year built: 1992
Utilities & green energy
- Sewer: Public Sewer
- Water: Public
- Utilities for property: Natural Gas Available, Water Available
Community & neighborhood
Location
- Region: Nashville
- Subdivision: Bradford Hills
HOA & financial
HOA
- Has HOA: Yes
- HOA fee: $11 monthly
- Second HOA fee: $650 one time
Price history
| Date | Event | Price |
|---|---|---|
| 5/5/2023 | Sold | $487,000-1.6%$202/sqft |
Source: | ||
| 3/27/2023 | Pending sale | $495,000$206/sqft |
Source: | ||
| 3/27/2023 | Contingent | $495,000$206/sqft |
Source: | ||
| 3/22/2023 | Listed for sale | $495,000$206/sqft |
Source: | ||
| 3/2/2023 | Pending sale | $495,000$206/sqft |
Source: | ||
Public tax history
| Year | Property taxes | Tax assessment |
|---|---|---|
| 2025 | -- | $127,150 +44.2% |
| 2024 | $2,577 | $88,200 |
| 2023 | $2,577 | $88,200 |
Find assessor info on the county website
Neighborhood: 37211
Nearby schools
GreatSchools rating
- 5/10William Henry Oliver Middle SchoolGrades: 5-8Distance: 0.9 mi
- 4/10John Overton Comp High SchoolGrades: 9-12Distance: 4.7 mi
- 8/10May Werthan Shayne Elementary SchoolGrades: PK-4Distance: 0.9 mi
Schools provided by the listing agent
- Elementary: May Werthan Shayne Elementary School
- Middle: William Henry Oliver Middle
- High: John Overton Comp High School
Source: RealTracs MLS as distributed by MLS GRID. This data may not be complete. We recommend contacting the local school district to confirm school assignments for this home.
Get a cash offer in 3 minutes
Find out how much your home could sell for in as little as 3 minutes with a no-obligation cash offer.
Estimated market value$498,300
Get a cash offer in 3 minutes
Find out how much your home could sell for in as little as 3 minutes with a no-obligation cash offer.
Estimated market value
$498,300
