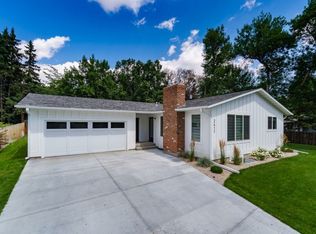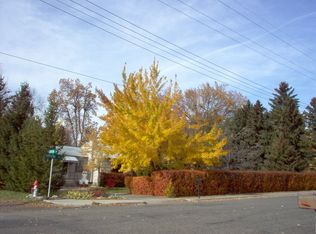Inspiration comes in many forms & this extreme renovation of a Billings,Montana Midtown Home reflects the many influences from around the world to create this one-of-a-kind property. Rustic Opulence has been one term coined when describing this home. Stepping into the grand foyer, the intimate & timeless Old World Architecture draws you in. Each room is unique w/special design features such as crown molding, coffered ceilings, custom handcrafted cabinetry, granite/marble/quartz, arched hallways & chandeliers. The Heart of the home, the kitchen, looks out to a magical patio w/ a custom fire pit & expansive park-like area. Also present is a 24X24 Great Room,a main floor master suite w/a secret garden, two junior suites. a library, an office, a luxurious dining hall, theater room, wet bar, exercise room with sauna, an adorable laundry room with vaulted ceilings and a 987 sq ft garage/shop.
This property is off market, which means it's not currently listed for sale or rent on Zillow. This may be different from what's available on other websites or public sources.


