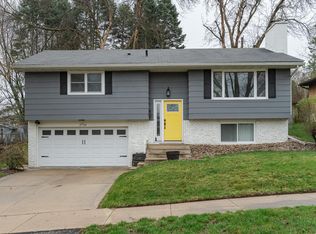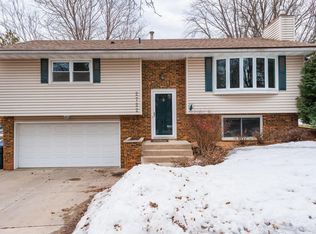Closed
$279,900
2716 5th Ave NW, Rochester, MN 55901
3beds
1,716sqft
Single Family Residence
Built in 1970
6,534 Square Feet Lot
$295,300 Zestimate®
$163/sqft
$1,965 Estimated rent
Home value
$295,300
$272,000 - $322,000
$1,965/mo
Zestimate® history
Loading...
Owner options
Explore your selling options
What's special
PICTURE PERFECT! This charming home features three bedrooms, all conveniently located on one level. The sunny kitchen is a delight for any home chef, and the fresh new carpet throughout adds a clean and cozy touch. Enjoy a cup of coffee on the new deck overlooking the fenced-in yard where Rover won’t roam, surrounded by mature trees that offer shade and beauty, with tree lined sidewalks that invite gorgeous evening strolls. Inside updates include renovated bathrooms, updated appliances, and new blinds that add a touch of elegance to every room. The home also features a new: front door, new 2 car garage door, and new gutters, ensuring great curb appeal and functionality. Other practical updates include new concrete work, windows, and a water softener. Plus, radon mitigation has been completed, giving you peace of mind. Don’t miss out on this meticulously maintained home that’s Pre-Inspected and ready for you to move in and enjoy!
Zillow last checked: 8 hours ago
Listing updated: July 13, 2025 at 12:51am
Listed by:
Carrie Klassen 507-421-3980,
Re/Max Results
Bought with:
Scott Lecy
Re/Max Results
Source: NorthstarMLS as distributed by MLS GRID,MLS#: 6546296
Facts & features
Interior
Bedrooms & bathrooms
- Bedrooms: 3
- Bathrooms: 2
- Full bathrooms: 1
- 3/4 bathrooms: 1
Bedroom 1
- Level: Main
- Area: 130 Square Feet
- Dimensions: 10x13
Bedroom 2
- Level: Main
- Area: 120.75 Square Feet
- Dimensions: 11.5x10.5
Bedroom 3
- Level: Main
- Area: 132.25 Square Feet
- Dimensions: 11.5x11.5
Bathroom
- Level: Upper
- Area: 55 Square Feet
- Dimensions: 10x5.5
Bathroom
- Level: Lower
- Area: 36 Square Feet
- Dimensions: 6x6
Dining room
- Level: Upper
- Area: 115 Square Feet
- Dimensions: 10x11.5
Kitchen
- Level: Upper
- Area: 99 Square Feet
- Dimensions: 9x11
Laundry
- Level: Lower
- Area: 104.5 Square Feet
- Dimensions: 11x9.5
Living room
- Level: Upper
- Area: 209.25 Square Feet
- Dimensions: 15.5x13.5
Recreation room
- Level: Lower
- Area: 276 Square Feet
- Dimensions: 12x23
Heating
- Forced Air
Cooling
- Central Air
Appliances
- Included: Dishwasher, Dryer, Microwave, Range, Refrigerator, Washer
Features
- Basement: Block,Finished
- Has fireplace: No
Interior area
- Total structure area: 1,716
- Total interior livable area: 1,716 sqft
- Finished area above ground: 1,092
- Finished area below ground: 520
Property
Parking
- Total spaces: 2
- Parking features: Attached, Tuckunder Garage
- Attached garage spaces: 2
- Details: Garage Dimensions (17x23), Garage Door Height (7), Garage Door Width (15)
Accessibility
- Accessibility features: None
Features
- Levels: Multi/Split
- Patio & porch: Deck
- Fencing: Chain Link,Full
Lot
- Size: 6,534 sqft
- Features: Many Trees
Details
- Foundation area: 1092
- Parcel number: 742334006285
- Zoning description: Residential-Single Family
Construction
Type & style
- Home type: SingleFamily
- Property subtype: Single Family Residence
Materials
- Vinyl Siding
Condition
- Age of Property: 55
- New construction: No
- Year built: 1970
Utilities & green energy
- Electric: Circuit Breakers
- Gas: Natural Gas
- Sewer: City Sewer/Connected
- Water: City Water/Connected
Community & neighborhood
Location
- Region: Rochester
- Subdivision: Elton Hills East 3rd
HOA & financial
HOA
- Has HOA: No
Other
Other facts
- Road surface type: Paved
Price history
| Date | Event | Price |
|---|---|---|
| 7/12/2024 | Sold | $279,900$163/sqft |
Source: | ||
| 6/7/2024 | Pending sale | $279,900$163/sqft |
Source: | ||
| 6/6/2024 | Listed for sale | $279,900+97.1%$163/sqft |
Source: | ||
| 8/17/2009 | Sold | $142,000$83/sqft |
Source: | ||
| 6/8/2009 | Sold | $142,000$83/sqft |
Source: Agent Provided Report a problem | ||
Public tax history
| Year | Property taxes | Tax assessment |
|---|---|---|
| 2025 | $3,238 +13.1% | $249,800 +10% |
| 2024 | $2,862 | $227,100 +0.9% |
| 2023 | -- | $225,000 +4% |
Find assessor info on the county website
Neighborhood: Elton Hills
Nearby schools
GreatSchools rating
- 5/10Hoover Elementary SchoolGrades: 3-5Distance: 0.4 mi
- 4/10Kellogg Middle SchoolGrades: 6-8Distance: 1.1 mi
- 8/10Century Senior High SchoolGrades: 8-12Distance: 2.2 mi
Schools provided by the listing agent
- Elementary: Churchill-Hoover
- Middle: Kellogg
- High: Century
Source: NorthstarMLS as distributed by MLS GRID. This data may not be complete. We recommend contacting the local school district to confirm school assignments for this home.
Get a cash offer in 3 minutes
Find out how much your home could sell for in as little as 3 minutes with a no-obligation cash offer.
Estimated market value$295,300
Get a cash offer in 3 minutes
Find out how much your home could sell for in as little as 3 minutes with a no-obligation cash offer.
Estimated market value
$295,300

