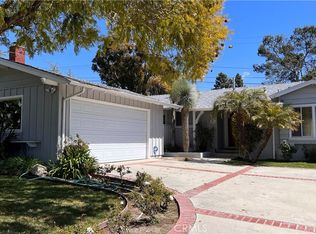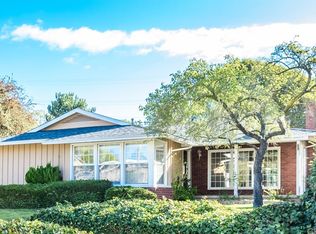Sold for $1,600,000
Listing Provided by:
Rachel Martiens DRE #01412581 310-872-6358,
Estate Properties,
Kathy Tyndall DRE #00856344 310-378-9494,
Estate Properties
Bought with: RE/MAX College Park Realty
$1,600,000
27150 Whitestone Rd, Rancho Palos Verdes, CA 90275
3beds
1,442sqft
Single Family Residence
Built in 1959
8,649 Square Feet Lot
$1,616,500 Zestimate®
$1,110/sqft
$5,166 Estimated rent
Home value
$1,616,500
$1.49M - $1.76M
$5,166/mo
Zestimate® history
Loading...
Owner options
Explore your selling options
What's special
Here is your chance to own a home in a highly coveted Silver Spur neighborhood known for its sense of community. Conveniently located near shopping, dining, trails, parks, activities, and Palos Verdes award-winning schools. This Turn-key ranch home will win you over. From the charming curb appeal to the gated courtyard entry with a porch to sit, sip coffee, and wave hello to your neighbors as they pass by. Inside the home vaulted ceilings greet you and natural light pours through the home! The open-concept great room offers indoor/outdoor living with views of the front yard and backyard whether you are in the dining room, kitchen, or family room. The kitchen offers plenty of counter space and storage and allows for easy entertaining flow with the sliders opening up to the covered patio. The back patio could easily be converted to living space for added square footage or leave it as is and host your family and friends. This home sits on one of the larger lots in Silver Spur with 8,642 square feet. The private backyard has a custom batting cage and fruit trees. Back inside the home, you have a separate laundry room, a primary bedroom with its own bathroom, two other good-sized bedrooms, and a beautifully on-trend remodeled full bathroom. A picture-perfect home. Take a look.
Zillow last checked: 8 hours ago
Listing updated: June 04, 2024 at 12:36pm
Listing Provided by:
Rachel Martiens DRE #01412581 310-872-6358,
Estate Properties,
Kathy Tyndall DRE #00856344 310-378-9494,
Estate Properties
Bought with:
Ursula Rhee, DRE #01414016
RE/MAX College Park Realty
Source: CRMLS,MLS#: PV23216643 Originating MLS: California Regional MLS
Originating MLS: California Regional MLS
Facts & features
Interior
Bedrooms & bathrooms
- Bedrooms: 3
- Bathrooms: 2
- Full bathrooms: 1
- 3/4 bathrooms: 1
- Main level bathrooms: 2
- Main level bedrooms: 3
Bedroom
- Features: All Bedrooms Down
Kitchen
- Features: Kitchen/Family Room Combo
Heating
- Central, Forced Air
Cooling
- None
Appliances
- Included: Dishwasher, Gas Cooktop
- Laundry: Laundry Room
Features
- Separate/Formal Dining Room, High Ceilings, All Bedrooms Down, Galley Kitchen
- Has fireplace: Yes
- Fireplace features: Family Room
- Common walls with other units/homes: No Common Walls
Interior area
- Total interior livable area: 1,442 sqft
Property
Parking
- Total spaces: 2
- Parking features: Garage Faces Side
- Attached garage spaces: 2
Accessibility
- Accessibility features: No Stairs
Features
- Levels: One
- Stories: 1
- Entry location: main
- Patio & porch: Covered
- Pool features: None
- Spa features: None
- Has view: Yes
- View description: Neighborhood
Lot
- Size: 8,649 sqft
- Features: 0-1 Unit/Acre
Details
- Parcel number: 7578027029
- Zoning: RPRS8000*
- Special conditions: Standard
Construction
Type & style
- Home type: SingleFamily
- Architectural style: Ranch
- Property subtype: Single Family Residence
Materials
- Roof: Composition
Condition
- Updated/Remodeled
- New construction: No
- Year built: 1959
Utilities & green energy
- Sewer: Public Sewer
- Water: Public
- Utilities for property: Cable Available, Sewer Connected
Community & neighborhood
Community
- Community features: Biking, Curbs, Hiking, Suburban
Location
- Region: Rancho Palos Verdes
Other
Other facts
- Listing terms: Cash to New Loan,Conventional
- Road surface type: Paved
Price history
| Date | Event | Price |
|---|---|---|
| 6/3/2024 | Sold | $1,600,000+1.6%$1,110/sqft |
Source: | ||
| 5/18/2024 | Pending sale | $1,575,000$1,092/sqft |
Source: | ||
| 1/21/2024 | Contingent | $1,575,000$1,092/sqft |
Source: | ||
| 1/1/2024 | Price change | $1,575,000-1.5%$1,092/sqft |
Source: | ||
| 11/27/2023 | Listed for sale | $1,599,000+66.2%$1,109/sqft |
Source: | ||
Public tax history
| Year | Property taxes | Tax assessment |
|---|---|---|
| 2025 | $19,090 +48.8% | $1,632,000 +49.1% |
| 2024 | $12,833 +2.2% | $1,094,586 +2% |
| 2023 | $12,555 +5.3% | $1,073,124 +2% |
Find assessor info on the county website
Neighborhood: 90275
Nearby schools
GreatSchools rating
- 8/10Montemalaga Elementary SchoolGrades: K-5Distance: 0.9 mi
- 8/10Palos Verdes Intermediate SchoolGrades: 6-8Distance: 1.6 mi
- 10/10Palos Verdes Peninsula High SchoolGrades: 9-12Distance: 0.7 mi
Schools provided by the listing agent
- Elementary: Monte Malaga
- Middle: Palos Verdes
Source: CRMLS. This data may not be complete. We recommend contacting the local school district to confirm school assignments for this home.
Get a cash offer in 3 minutes
Find out how much your home could sell for in as little as 3 minutes with a no-obligation cash offer.
Estimated market value
$1,616,500

