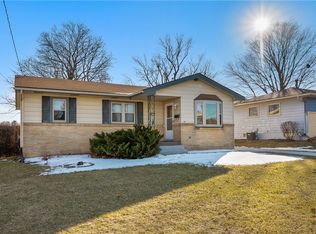Great Three Bedroom Ranch Plan. Hardwood Floors In The Living Room And Two Bedrooms In Great Shape! Master Bedroom Is Enlarged With A 1/2 Bath And Access To An In-Home Office Space As Well As The Kitchen. Eat-In Center Island Kitchen With Stove, Dw And Ref. Spacious Vaulted Family Room Walks Out To Large Backyard. Semi Finished Lower Level With Rec Room, Non Conforming Bedroom, Laundry And Storage.
This property is off market, which means it's not currently listed for sale or rent on Zillow. This may be different from what's available on other websites or public sources.
