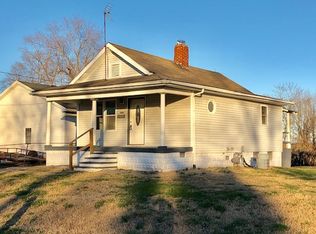Closed
$242,000
2715 W Mill Rd, Evansville, IN 47720
3beds
2,052sqft
Single Family Residence
Built in 1978
0.8 Acres Lot
$271,900 Zestimate®
$--/sqft
$1,898 Estimated rent
Home value
$271,900
$258,000 - $285,000
$1,898/mo
Zestimate® history
Loading...
Owner options
Explore your selling options
What's special
Welcome to 2715 W Mill Road. This stunning 3 bedroom, 3 bath brick ranch style home is the perfect place to make your dreams come true. Located on Evansville's Northwest side, this exceptional property offers plenty of space for hosting friends and family with its rare combination of an attached two car garage, 30 x 40 pole barn with electric service, sitting on nearly an acre lot! The main floor features a bright, open living room that flows right into the kitchen separated only by a large kitchen work island. You'll love cooking in this updated kitchen with ceramic tile flooring, newer cabinets, countertops, stainless steel appliances, and even access to an outdoor deck area perfect for entertaining. Also on the main level is a beautiful Master Bedroom suite with its own private bath and French doors that open up to the deck. Relax after a long day on the large deck that spans the entire back of the home overlooking your picturesque backyard - it's like having your own park right outside your door! The finished walk-out basement provides plenty of additional space for all kinds of activities - from movie night in front of the bricked wall wood burning fireplace to dinner parties around the second kitchen complete with newer cabinets and countertops plus all new luxury vinyl plank flooring. Also in the lower level you will find the 3rd bedroom along with another full bathroom featuring ceramic tile flooring. And just down the hall is a super laundry room!
Zillow last checked: 8 hours ago
Listing updated: April 25, 2023 at 12:14pm
Listed by:
Jerrod W Eagleson Cell:812-305-2732,
KELLER WILLIAMS CAPITAL REALTY,
Alexis Coston,
KELLER WILLIAMS CAPITAL REALTY
Bought with:
Alexis Acton, RB22000821
Key Associates Signature Realty
Source: IRMLS,MLS#: 202307610
Facts & features
Interior
Bedrooms & bathrooms
- Bedrooms: 3
- Bathrooms: 3
- Full bathrooms: 3
- Main level bedrooms: 2
Bedroom 1
- Level: Main
Bedroom 2
- Level: Main
Family room
- Level: Lower
- Area: 180
- Dimensions: 15 x 12
Kitchen
- Level: Main
- Area: 154
- Dimensions: 14 x 11
Living room
- Level: Main
- Area: 196
- Dimensions: 14 x 14
Heating
- Natural Gas, Conventional, Forced Air
Cooling
- Central Air
Appliances
- Included: Dishwasher, Microwave, Refrigerator, Ice Maker, Electric Range, Gas Water Heater
Features
- Ceiling Fan(s), Countertops-Ceramic, Laminate Counters, Eat-in Kitchen, Kitchen Island, Main Level Bedroom Suite
- Flooring: Hardwood, Carpet, Ceramic Tile
- Windows: Window Treatments
- Basement: Full,Walk-Out Access,Finished,Block
- Number of fireplaces: 1
- Fireplace features: Family Room
Interior area
- Total structure area: 2,052
- Total interior livable area: 2,052 sqft
- Finished area above ground: 1,026
- Finished area below ground: 1,026
Property
Parking
- Total spaces: 2
- Parking features: Attached, Garage Door Opener
- Attached garage spaces: 2
Features
- Levels: One
- Stories: 1
- Patio & porch: Deck, Covered
- Exterior features: Fire Pit
Lot
- Size: 0.80 Acres
- Features: Rolling Slope
Details
- Parcel number: 820502003053.010022
Construction
Type & style
- Home type: SingleFamily
- Architectural style: Ranch
- Property subtype: Single Family Residence
Materials
- Brick
- Roof: Asphalt,Shingle
Condition
- New construction: No
- Year built: 1978
Utilities & green energy
- Gas: CenterPoint Energy
- Sewer: Septic Tank
- Water: Public
Community & neighborhood
Security
- Security features: Smoke Detector(s)
Location
- Region: Evansville
- Subdivision: None
Other
Other facts
- Listing terms: Cash,Conventional,FHA,VA Loan
Price history
| Date | Event | Price |
|---|---|---|
| 4/24/2023 | Sold | $242,000-1.6% |
Source: | ||
| 3/19/2023 | Pending sale | $245,900 |
Source: | ||
| 3/16/2023 | Listed for sale | $245,900+306.4% |
Source: | ||
| 11/20/2006 | Sold | $60,500 |
Source: | ||
Public tax history
| Year | Property taxes | Tax assessment |
|---|---|---|
| 2024 | $1,812 -9.6% | $192,500 +2.3% |
| 2023 | $2,006 +1.5% | $188,200 -0.7% |
| 2022 | $1,975 +3.9% | $189,500 +6.9% |
Find assessor info on the county website
Neighborhood: 47720
Nearby schools
GreatSchools rating
- 8/10Cynthia Heights Elementary SchoolGrades: K-5Distance: 2.1 mi
- 7/10Helfrich Park Stem AcademyGrades: 6-8Distance: 2.9 mi
- 9/10Francis Joseph Reitz High SchoolGrades: 9-12Distance: 3.9 mi
Schools provided by the listing agent
- Elementary: Cynthia Heights
- Middle: Helfrich
- High: Francis Joseph Reitz
- District: Evansville-Vanderburgh School Corp.
Source: IRMLS. This data may not be complete. We recommend contacting the local school district to confirm school assignments for this home.

Get pre-qualified for a loan
At Zillow Home Loans, we can pre-qualify you in as little as 5 minutes with no impact to your credit score.An equal housing lender. NMLS #10287.
Sell for more on Zillow
Get a free Zillow Showcase℠ listing and you could sell for .
$271,900
2% more+ $5,438
With Zillow Showcase(estimated)
$277,338