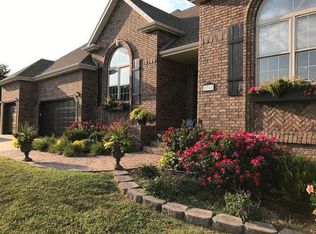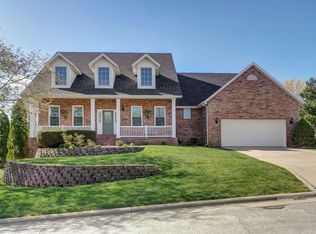Spotless, comfortable & elegant 4756 SF family home. Looks like a single story home but has a full luxuriously finished walk-out basement with In-Law suite, 2nd kitchen, full bar & game room with Possible indoor theater area & secure storm room. 2715 West Executive Circle in Ozark is a custom 2'' X 6'' built 4 Bedroom home and has been well cared for! Enjoy 2370+ sq ft on one level plus a full walk out basement, 4756 sq ft total! 3 bedrooms and 2 baths on single level with another suite and full bath downstairs with it's own private entry PLUS private patio. Gorgeous corner fireplace, a gourmet kitchen with 2 pantry's, Bosch dishwasher, SS refrigerator, pull out drawers, double ovens and granite counters. The master suite is away from the other bedrooms and has a large closet with HUGE splendid bathroom with all new custom shower & Jetted tub & double sinks! Spacious family room, wet bar, huge work out room which could be a great media room as well, a John Deere Room and extra storage room. Tons of storage in this home. The extra's include an intercom system, Owned ADT alarm system, central vac, 2 new hot water heaters, new roof in 2017, whole house wired for high speed internet plus WIFI, whole yard irrigation system plus drip system irrigation in planters. Yard has spacious enclosed garden. Ozark Heights has a pool and other amenities! Features a Finished and painted 3 car garage w/ 2 openers, a new fence, 10X16 enclosed storage area in yard, covered patio, security lighting, new fencing and 12' gate, water feature, front porch with new lifetime railings, parking on huge driveway for 8 more cars PLUS a double gate to rear yard all on top of a quiet Cul-De-Sac location with OVER 1/3 acre ( .39 ) fully professionally landscaped. Extensively remodeled in late 2019. Home Warranty Included!
This property is off market, which means it's not currently listed for sale or rent on Zillow. This may be different from what's available on other websites or public sources.


